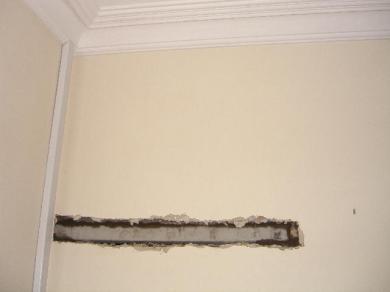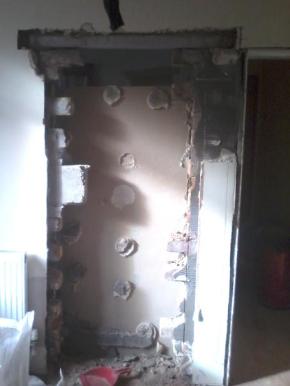- Joined
- 5 Dec 2012
- Messages
- 929
- Reaction score
- 13
- Country

Hi,
just a after a bit of advice
i have been quoted £300 to knock out a 900mmx 2100mm opening in a wall that separates our kitchen to dining room. This wall is a single skin (just one standard size brick) supporting wall that runs from downstairs to upstairs.
I am toying with the idea of doing it myself - is this pretty straightfoward? In terms of the Lintel position, am i correct in saying that i would need to cut out the equivalent of one brick and the adjoining mansory in the brickwork to fit the concrete lintel (http://www.wickes.co.uk/Wickes-Steel-Reinforced-Concrete-Lintels/p/9000038435) BEFORE cutting the brick opening?
When i fit the concrete lintel, do i just position is in place and fill the gaps with mortar mix?
The steps i would take are below:
step 1: Cut out masonry and one row of bricks to the correct width for the concrete lintel
step 2: Use a disc cutter to cut out the outline of the door opening once lintel and mortar has dried
step 3: use a sledge hammer to knock out the bricks for the opening
step 4: replaster the door frame as probably just going to have it as an opening rather than a door on it.
Or .... would you feel that £300 is a pretty reasonable price for the work involved?
I am a pretty handy DIY'er but have not knocked down a wall before.
Thank you!
just a after a bit of advice
i have been quoted £300 to knock out a 900mmx 2100mm opening in a wall that separates our kitchen to dining room. This wall is a single skin (just one standard size brick) supporting wall that runs from downstairs to upstairs.
I am toying with the idea of doing it myself - is this pretty straightfoward? In terms of the Lintel position, am i correct in saying that i would need to cut out the equivalent of one brick and the adjoining mansory in the brickwork to fit the concrete lintel (http://www.wickes.co.uk/Wickes-Steel-Reinforced-Concrete-Lintels/p/9000038435) BEFORE cutting the brick opening?
When i fit the concrete lintel, do i just position is in place and fill the gaps with mortar mix?
The steps i would take are below:
step 1: Cut out masonry and one row of bricks to the correct width for the concrete lintel
step 2: Use a disc cutter to cut out the outline of the door opening once lintel and mortar has dried
step 3: use a sledge hammer to knock out the bricks for the opening
step 4: replaster the door frame as probably just going to have it as an opening rather than a door on it.
Or .... would you feel that £300 is a pretty reasonable price for the work involved?
I am a pretty handy DIY'er but have not knocked down a wall before.
Thank you!
Last edited:


