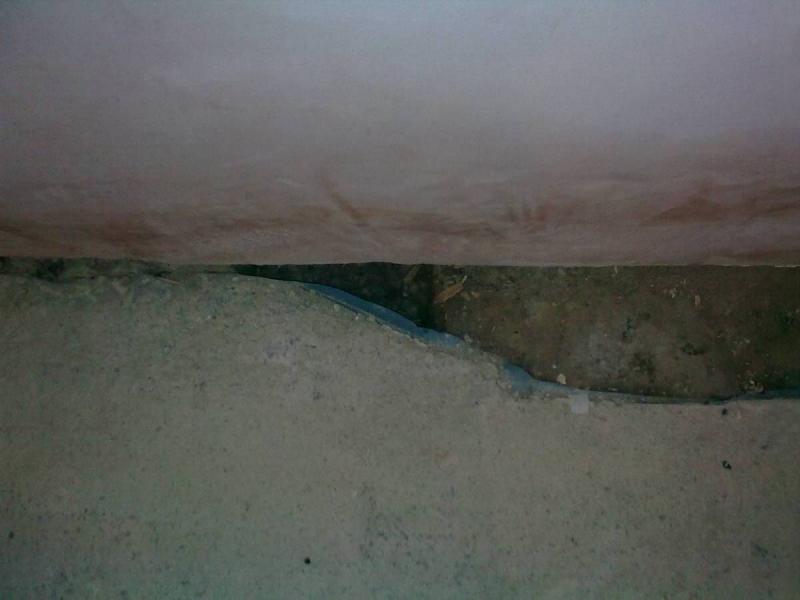Hi All
We have started work on a battened wooden floor and UFH on a concrete slab and have discovered a small issue. There appears to be a large rock located at this end of the room which is possibly part of the foundations. The concrete slab has been formed around this rock. There also appears to be a vent to the outside along side this stone. This was probably there to vent the old timber floor void.
The question is do you think I need to do anything special with the new floor in this area ? I thinking the vent/airbrick isn't a bad idea as we are required to have one for the wood burning stove. Does this count if it's below the floor ?
My main worry is are we likely to get damp in the floor construction ? Are we better off just filling in the vent and vandexing the whole area. I'm going to attempt to upload a few pics. I've also just noticed that we have some discolouration of the plaster above the stone i.e tide mark. You can see this in the pictures. Can't say i've ever seen the plaster damp etc.
I've loaded a few pics to a diynot album
//www.diynot.com/network/wertert/albums/6849
Thanks in advance.
J
We have started work on a battened wooden floor and UFH on a concrete slab and have discovered a small issue. There appears to be a large rock located at this end of the room which is possibly part of the foundations. The concrete slab has been formed around this rock. There also appears to be a vent to the outside along side this stone. This was probably there to vent the old timber floor void.
The question is do you think I need to do anything special with the new floor in this area ? I thinking the vent/airbrick isn't a bad idea as we are required to have one for the wood burning stove. Does this count if it's below the floor ?
My main worry is are we likely to get damp in the floor construction ? Are we better off just filling in the vent and vandexing the whole area. I'm going to attempt to upload a few pics. I've also just noticed that we have some discolouration of the plaster above the stone i.e tide mark. You can see this in the pictures. Can't say i've ever seen the plaster damp etc.
I've loaded a few pics to a diynot album
//www.diynot.com/network/wertert/albums/6849
Thanks in advance.
J


