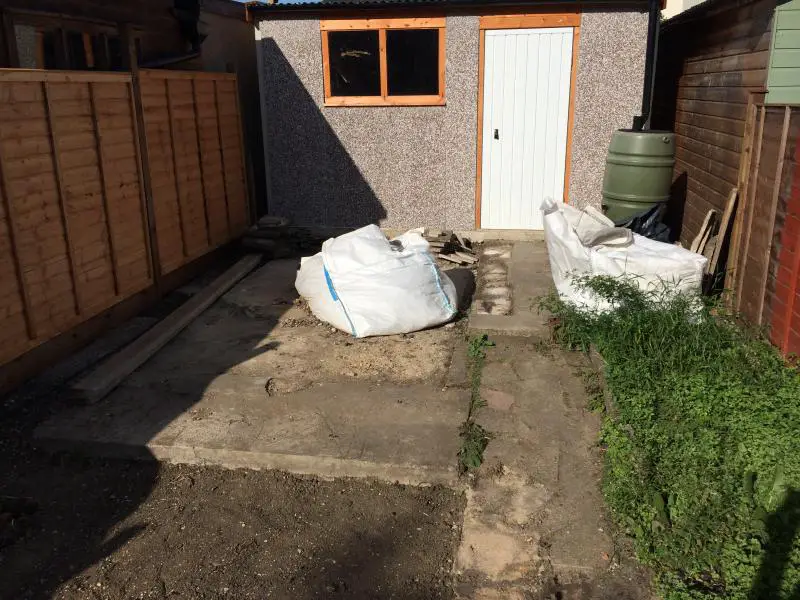Hiya,
I've been reading up on this and think I've managed to work it out. Just wanted someone to tell me anything I've not thought of!
Currently have a "patio" which is effectively a huge lump of concrete and a raise cravy paved platform.
I want this area to be a patio (all the way across, including a bit of the "flower bed". I am proposing pull up the concrete, crazy paving. Apply 100mm of MOT type 1, whacker it and add more etc to make it level.
Then use sharp sand (or would a sharp sand and mortar mix be better) on top for 50mm and then lay the bricks/sandstone on top.
Does this seem like a sensible plan?
I propose the patio be at the height of the existing concrete slab as it will then be at the height of the bottom of the garage. Will then need to do some sort of step to garage but that should be ok.
Any comments, very much appreciated!
Cheers!
![]()
![]()
I've been reading up on this and think I've managed to work it out. Just wanted someone to tell me anything I've not thought of!
Currently have a "patio" which is effectively a huge lump of concrete and a raise cravy paved platform.
I want this area to be a patio (all the way across, including a bit of the "flower bed". I am proposing pull up the concrete, crazy paving. Apply 100mm of MOT type 1, whacker it and add more etc to make it level.
Then use sharp sand (or would a sharp sand and mortar mix be better) on top for 50mm and then lay the bricks/sandstone on top.
Does this seem like a sensible plan?
I propose the patio be at the height of the existing concrete slab as it will then be at the height of the bottom of the garage. Will then need to do some sort of step to garage but that should be ok.
Any comments, very much appreciated!
Cheers!


