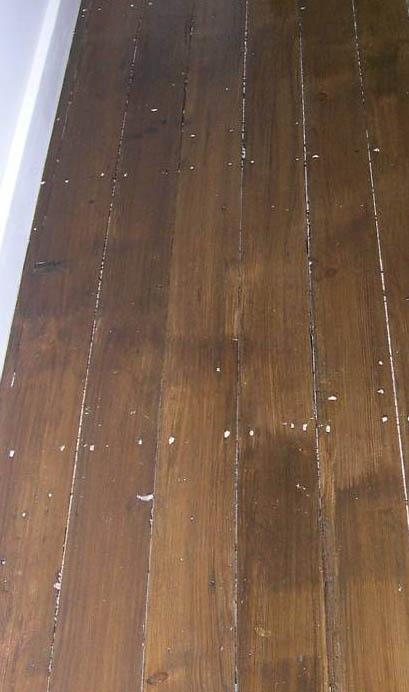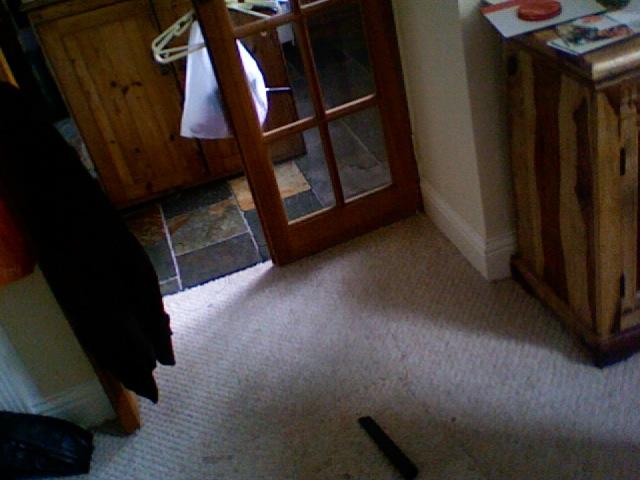Hey guys I need some advice on floorboards. I've never done this before and have gone and bought some in a fit of optimism 
The floorboards are reclaimed form a chapel. They are 50-50 4" and 5" wide. Length varies (going to sort this when I pick them up to make sure I get good lengths.
The floor is 12' by 14'. Currently there is carpet. Underneath is floorboards about 100 years old, as well as some areas of chipboard (two bits, about 20% of floor.) Underneath the boards is open joists going down to the original Victorian foundations (no basement.)
At the moment I am planning to:
- lay new boards direct on top (at 90 degrees) of old floor.
- nail through existing holes (see pics) at 300mm intervals.
- leave a 10mm expansion gap.
But...do I need a membrane of some kind? Or an underlay?
It is not really an option to lay a chipboard sub-floor as this would raise the floor up too high.
So what have I forgotten? What have I got wrong??
Many thanks in advance for the advice.
The floorboards are reclaimed form a chapel. They are 50-50 4" and 5" wide. Length varies (going to sort this when I pick them up to make sure I get good lengths.
The floor is 12' by 14'. Currently there is carpet. Underneath is floorboards about 100 years old, as well as some areas of chipboard (two bits, about 20% of floor.) Underneath the boards is open joists going down to the original Victorian foundations (no basement.)
At the moment I am planning to:
- lay new boards direct on top (at 90 degrees) of old floor.
- nail through existing holes (see pics) at 300mm intervals.
- leave a 10mm expansion gap.
But...do I need a membrane of some kind? Or an underlay?
It is not really an option to lay a chipboard sub-floor as this would raise the floor up too high.
So what have I forgotten? What have I got wrong??
Many thanks in advance for the advice.





