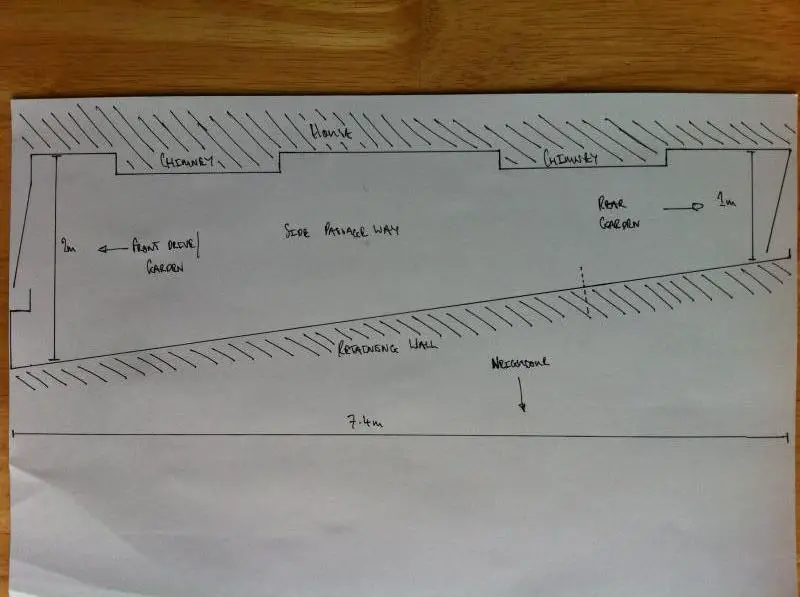Hi,
I'm planning on utilising the the side access down the side of my house (end of terrace) by building a lean-to for storing gardening equipment and my bike (limited space in the garden for a shed).
The space is bordered on opposite sides by a retaining wall (currently about shoulder height high) and the side of the house (with 2 protruding chimney breasts) which are not parallel. There are gates at either end. Something like this plan view:
Ideally I'd like the roof to be clear to provide as much light as possible.
Could anyone provide any advice on the most suitable structure of the frame and materials to use? I'd prefer glass to polycarbonate but am wary of the weight and am unsure how best to fix panes to timber trusses and to create the best seal against the house wall.
Thanks,
Richard
Edit: Image no longer upside down!
I'm planning on utilising the the side access down the side of my house (end of terrace) by building a lean-to for storing gardening equipment and my bike (limited space in the garden for a shed).
The space is bordered on opposite sides by a retaining wall (currently about shoulder height high) and the side of the house (with 2 protruding chimney breasts) which are not parallel. There are gates at either end. Something like this plan view:
Ideally I'd like the roof to be clear to provide as much light as possible.
Could anyone provide any advice on the most suitable structure of the frame and materials to use? I'd prefer glass to polycarbonate but am wary of the weight and am unsure how best to fix panes to timber trusses and to create the best seal against the house wall.
Thanks,
Richard
Edit: Image no longer upside down!



