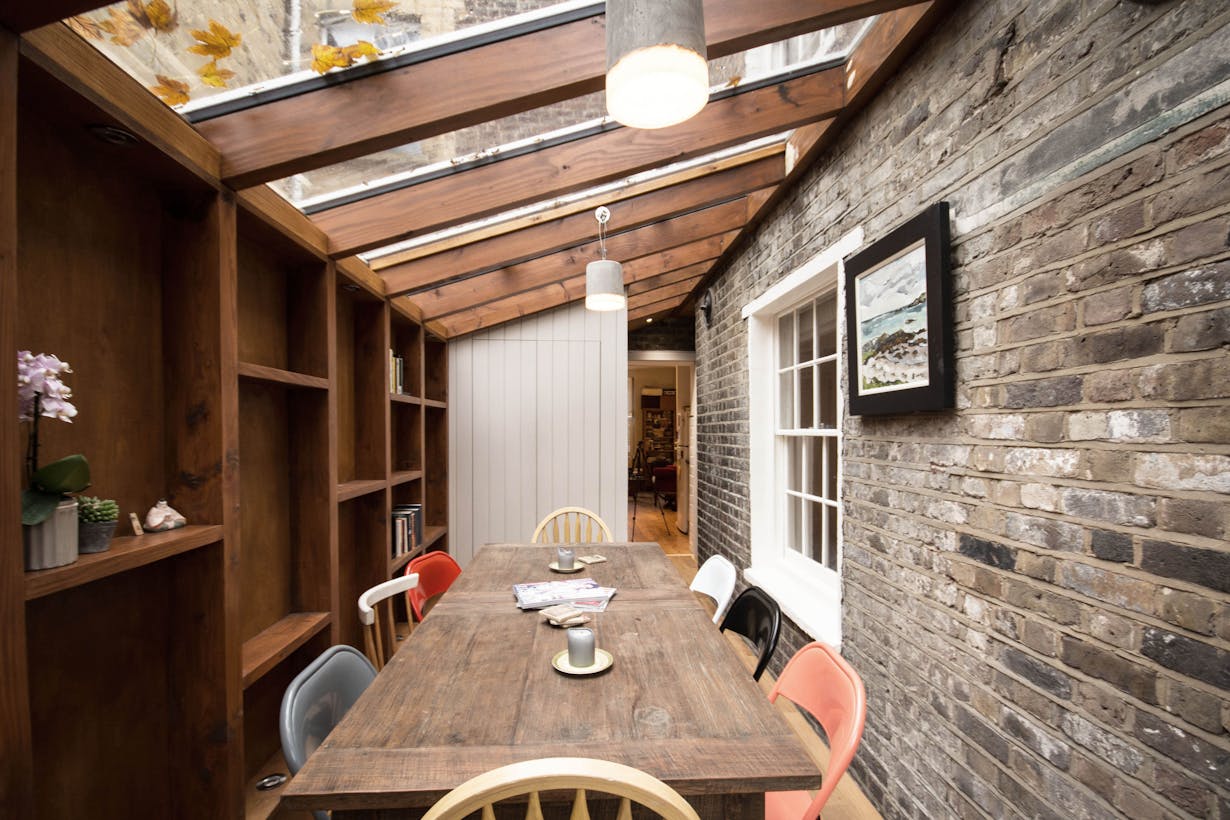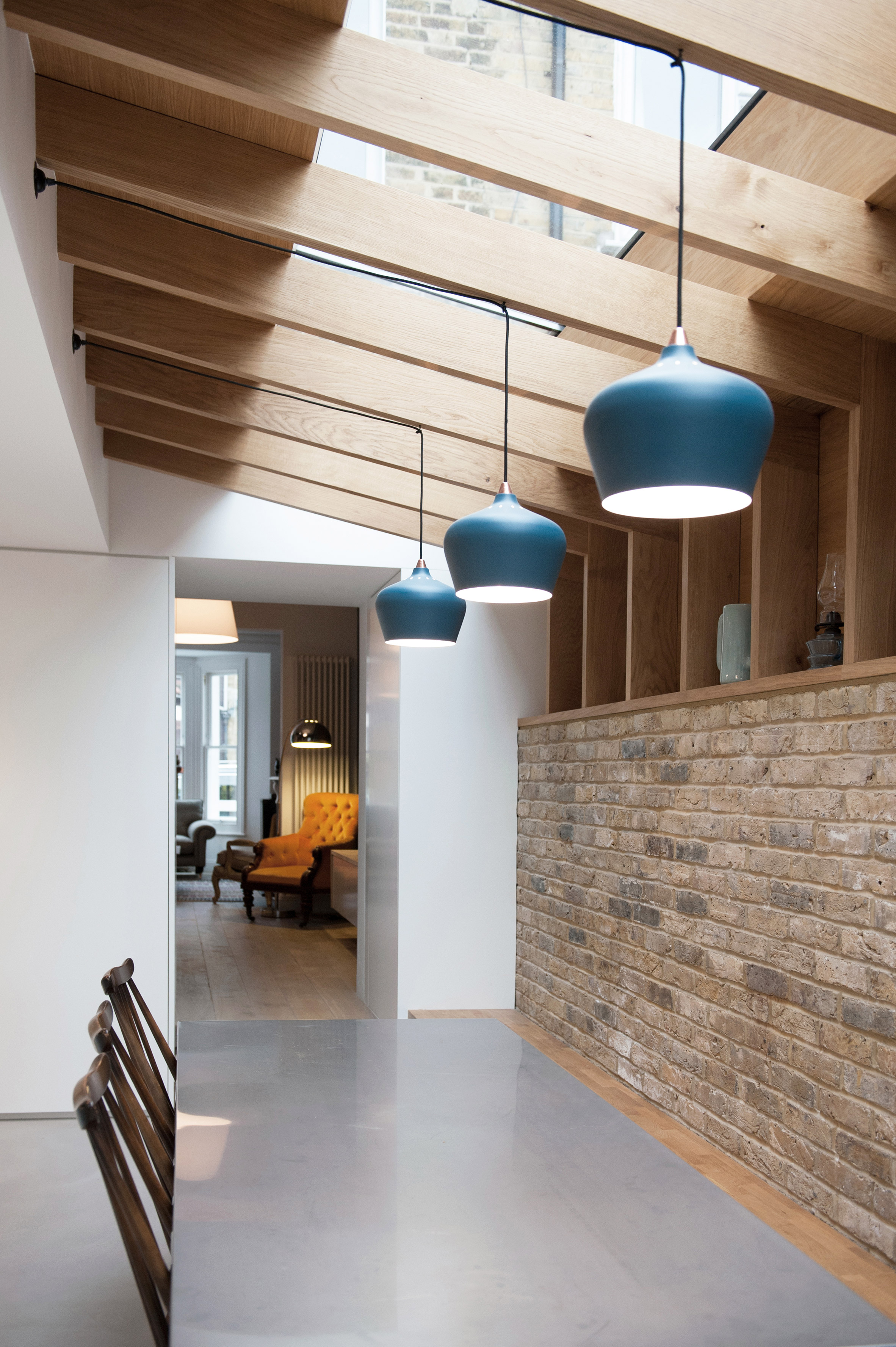Hi all,
My house (victorian middle terrace) has an extension built at the back of the original kitchen, leaving a sort of courtyard in the middle of the structure. I'd like to close this space with a lean to timber frame extension with double glazing on top, similar to his:

What kind of timber should I use to have smooth and plane surfaces (with square edges) and excellent stability?
I suppose the classic C24 regularised carcassing timber won't be very appealing. I was looking at PSE / PAR timber but I can't find any information in term of structural capabilities. I read that Douglas Fir is often used for exposed rafters.
I would like this type of finish:

The only company I've found (https://www.patent-glazing.com/rafterline-patent-glazing-bars.html) providing a glazing system that can sit on top of timber rafter, requires 44mm rafters able to support 320N/m².
BTW - I am still pondering if I can do the whole timber work on my own (and get the glazing company to install the glass roof) or hire someone.
I forgot to mention that the wood shouldn't be exposed to water and humidity: the rafters are sealed on top by the double glazing structure and the timber on the side will be fixed against a single leaf wall made with Thermalite blocks (or similar).
Thanks!
My house (victorian middle terrace) has an extension built at the back of the original kitchen, leaving a sort of courtyard in the middle of the structure. I'd like to close this space with a lean to timber frame extension with double glazing on top, similar to his:

What kind of timber should I use to have smooth and plane surfaces (with square edges) and excellent stability?
I suppose the classic C24 regularised carcassing timber won't be very appealing. I was looking at PSE / PAR timber but I can't find any information in term of structural capabilities. I read that Douglas Fir is often used for exposed rafters.
I would like this type of finish:

The only company I've found (https://www.patent-glazing.com/rafterline-patent-glazing-bars.html) providing a glazing system that can sit on top of timber rafter, requires 44mm rafters able to support 320N/m².
BTW - I am still pondering if I can do the whole timber work on my own (and get the glazing company to install the glass roof) or hire someone.
I forgot to mention that the wood shouldn't be exposed to water and humidity: the rafters are sealed on top by the double glazing structure and the timber on the side will be fixed against a single leaf wall made with Thermalite blocks (or similar).
Thanks!
Last edited:

