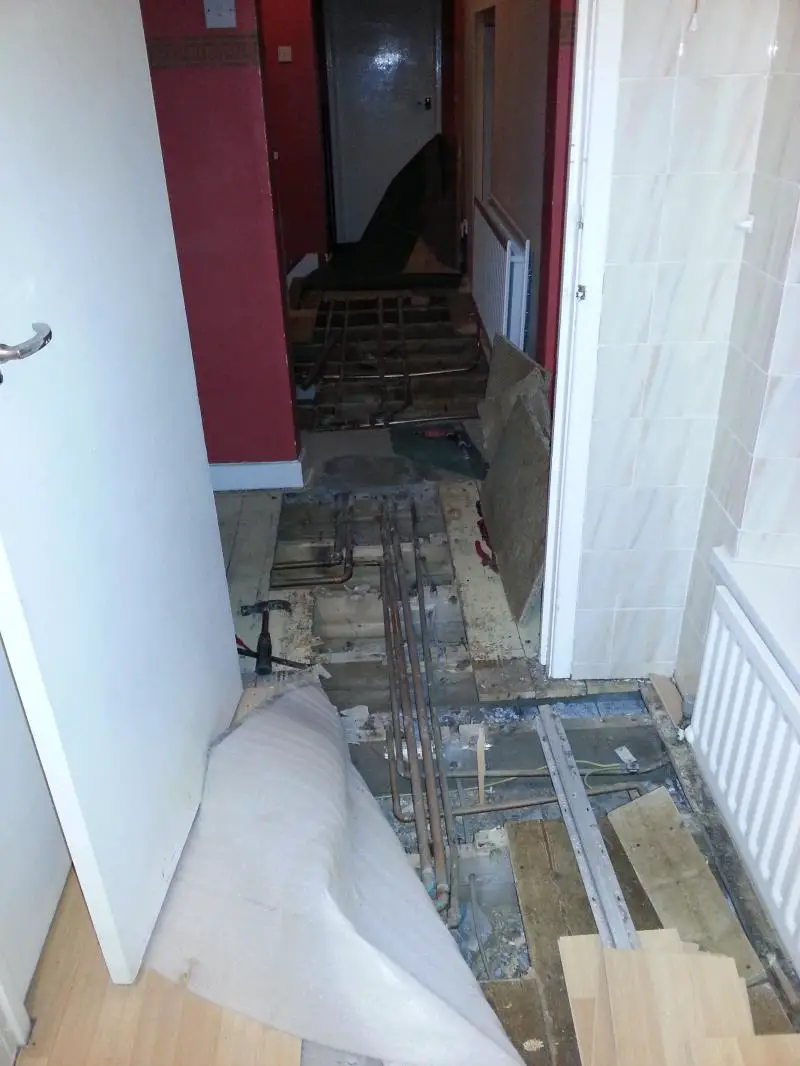Hello good people of DIYnot!
I've normally found the answers to my problems on here, but this time I'm stuck! Its my first post so take it easy on me!
My problem is, that I'm trying to level the floor in my landing. The floor joists are 7" by 1 1/2" and as a result they have sagged. The house is a stone walled house, with parts of it probably over 200/300 years old, so I'm not aiming for perfection.
Hopefully you can see in this photo whats causing the problem. The pipes are running through notches on top of the joists. There's also plenty of wiring running through them too. I'd love to be able to bolt sister joists to the original joists and run them level, but I can't get a 5' length of timber with all the pipes/wiring in place (with slightly deeper notches allowing me to level the floor). As the floor dips in the middle (both across the joists and along them), trying to shim the floor level with slips of wood is going to be difficult too.
Would I be best to cut more notches into the existing joists and try to slot in notched lengths of wood that run parallel to the wires/plumbing? Should I cut the sister joists, and bolt them in place in pieces with some steel plate as reinforcement over the joints? I'm running out of ideas. I'd have been quicker building a new house! lol
Regards
Stephen
I've normally found the answers to my problems on here, but this time I'm stuck! Its my first post so take it easy on me!
My problem is, that I'm trying to level the floor in my landing. The floor joists are 7" by 1 1/2" and as a result they have sagged. The house is a stone walled house, with parts of it probably over 200/300 years old, so I'm not aiming for perfection.
Hopefully you can see in this photo whats causing the problem. The pipes are running through notches on top of the joists. There's also plenty of wiring running through them too. I'd love to be able to bolt sister joists to the original joists and run them level, but I can't get a 5' length of timber with all the pipes/wiring in place (with slightly deeper notches allowing me to level the floor). As the floor dips in the middle (both across the joists and along them), trying to shim the floor level with slips of wood is going to be difficult too.
Would I be best to cut more notches into the existing joists and try to slot in notched lengths of wood that run parallel to the wires/plumbing? Should I cut the sister joists, and bolt them in place in pieces with some steel plate as reinforcement over the joints? I'm running out of ideas. I'd have been quicker building a new house! lol
Regards
Stephen


