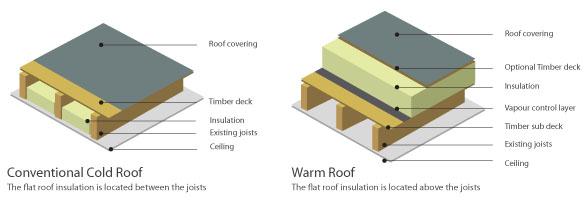- Joined
- 29 Apr 2016
- Messages
- 13
- Reaction score
- 0
- Country

Hi guys, hoping someone can give us some ideas about our lighting.
We have a 6m x 6.5 extension which is an open plan kitchen/diner and living.
The wife wants 2 pendants over the dining table, and over the island. But we arent sure what to do about the spacing in the living room and kitchen.
The ceiling height is 2.5m, we also hve large 6.2m patio doors at the back, not sure if that will effect anything
I was thinking the livingroom lights will be 1.18m apart, 8 in total. Then with the kitchen, have 2 pendants over the island and then 3 or 5 spotlights running along the walkway of the kitchen if that makes sense.
Any advice welcomed
Thanks
We have a 6m x 6.5 extension which is an open plan kitchen/diner and living.
The wife wants 2 pendants over the dining table, and over the island. But we arent sure what to do about the spacing in the living room and kitchen.
The ceiling height is 2.5m, we also hve large 6.2m patio doors at the back, not sure if that will effect anything
I was thinking the livingroom lights will be 1.18m apart, 8 in total. Then with the kitchen, have 2 pendants over the island and then 3 or 5 spotlights running along the walkway of the kitchen if that makes sense.
Any advice welcomed
Thanks



