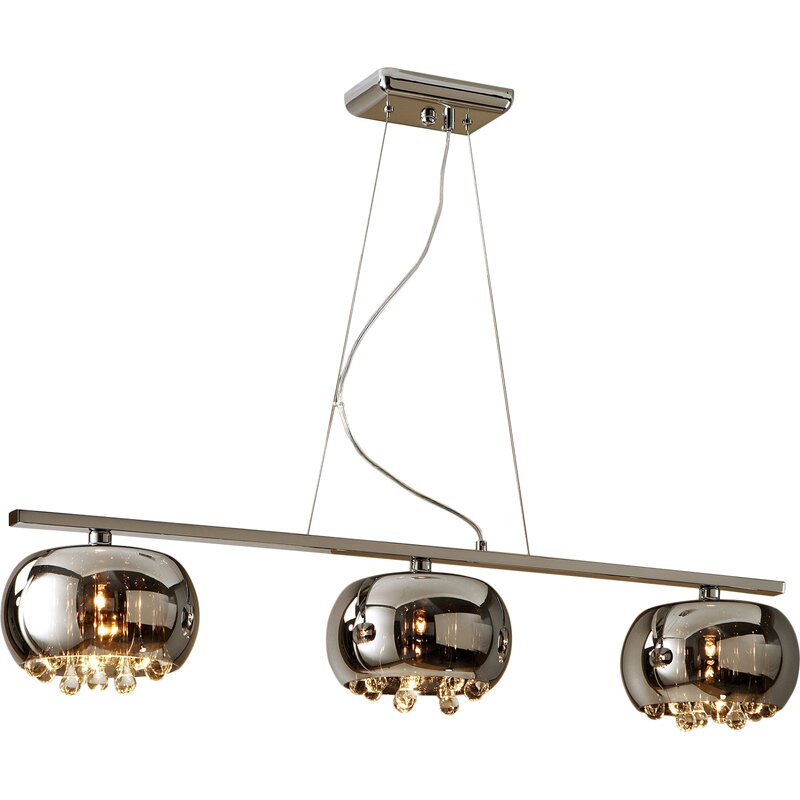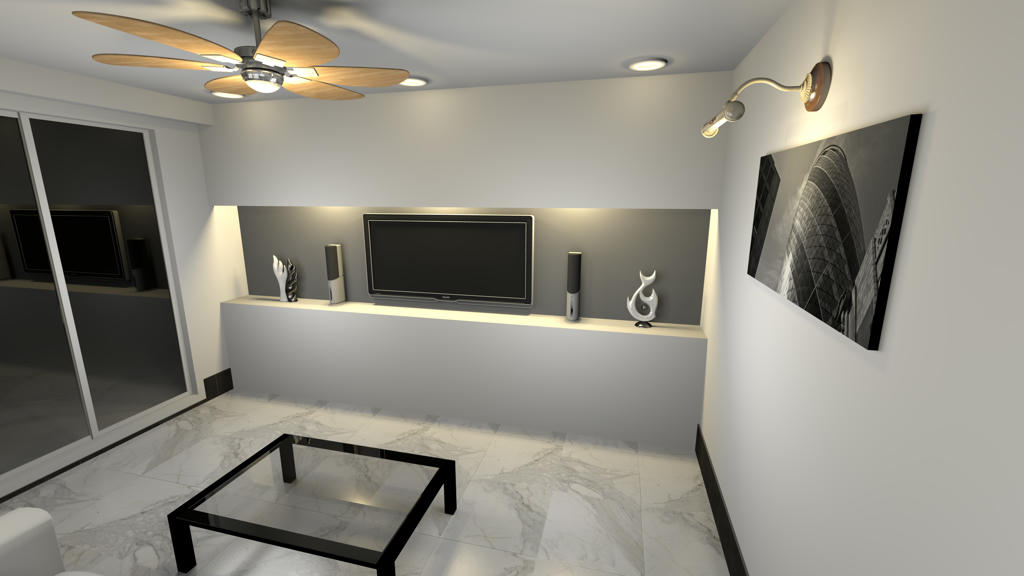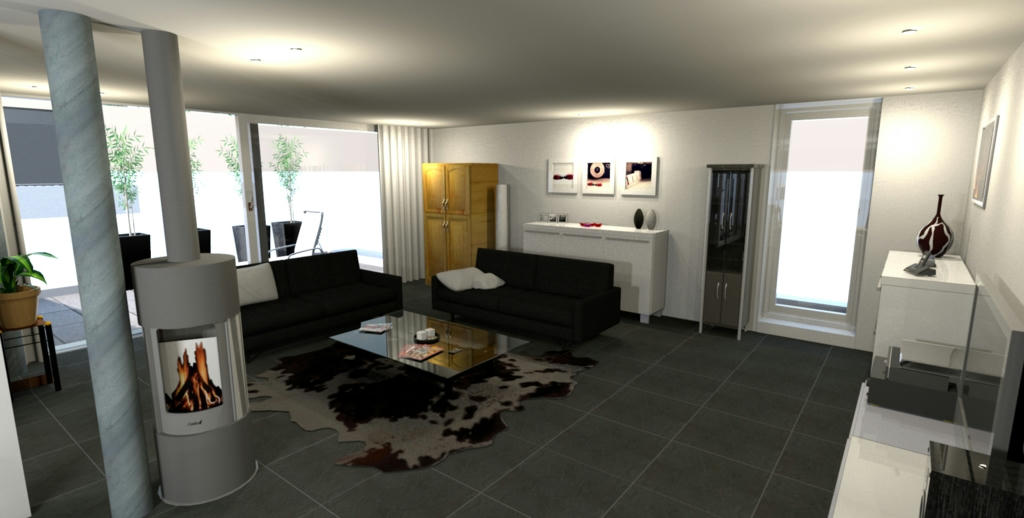Hi.
Part way through an extension that will create a large kitchen/diner/family room. Now at a stage to start thinking about lighting and it's all a little confusing. I think I need a lighting designer, if there is s such a thing. Basic plan below.
Area in grey is the room area.
Green is kitchen units/islnd
Yellow is roof lanters
Red is proposed switch locations, top one for outside/garden lighting.
There are two main routes into the room so two way switching is a must. I like the idea of scene lighting and also maybe smart/wifi switching. Not all areas will be used at once so zoned lighting would be nice. Loads of pointless blingy LED's as well if I can install them without the wife noticing!

Build thread is here. Which may give you a better idea of the space.
Ideas welcome! Cheers.
Part way through an extension that will create a large kitchen/diner/family room. Now at a stage to start thinking about lighting and it's all a little confusing. I think I need a lighting designer, if there is s such a thing. Basic plan below.
Area in grey is the room area.
Green is kitchen units/islnd
Yellow is roof lanters
Red is proposed switch locations, top one for outside/garden lighting.
There are two main routes into the room so two way switching is a must. I like the idea of scene lighting and also maybe smart/wifi switching. Not all areas will be used at once so zoned lighting would be nice. Loads of pointless blingy LED's as well if I can install them without the wife noticing!

Build thread is here. Which may give you a better idea of the space.
Ideas welcome! Cheers.
Last edited:









