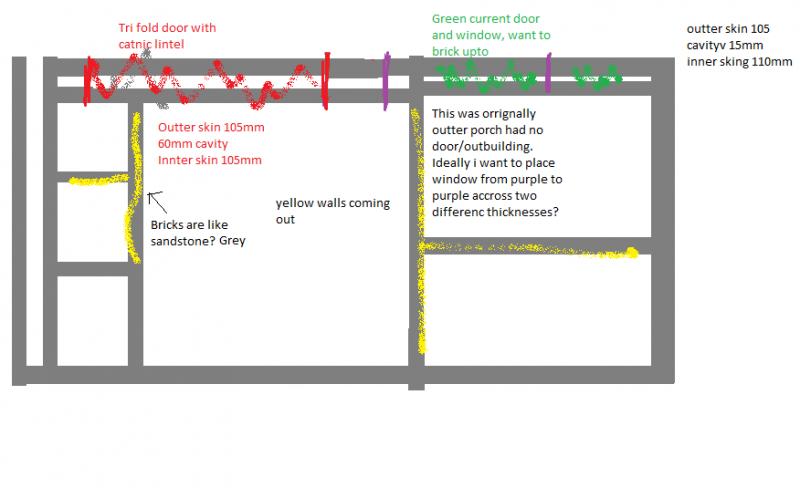Hi all, this is my current kitchen set up with bath and toilet room pantry and outdoor built in shed.
I want to add tri fold door to the left in red and I am happy with what needs to be done there.
On the right I want to add a window to go above the new sink are however where the two outside walls are they are of different thickness?
Whay would be best for this?
Build up from the floor a new inner skin to bring it in line with the other half of the wall?
Or is there a lintel that will be okay to over hang and the inner skin and then board out below to bring the wall flush with plaster board etc etc
Any ideas?
Cheers
p.s. on mobile so please bare with spelling and reply time


