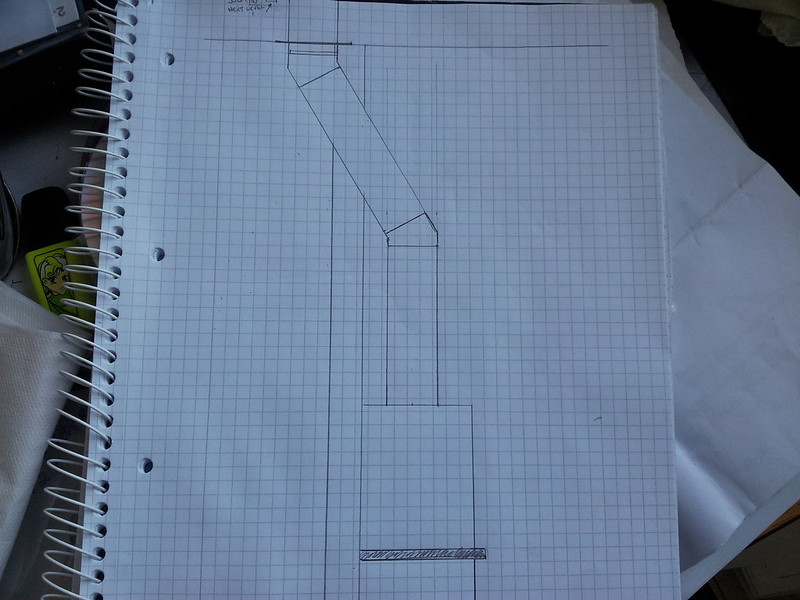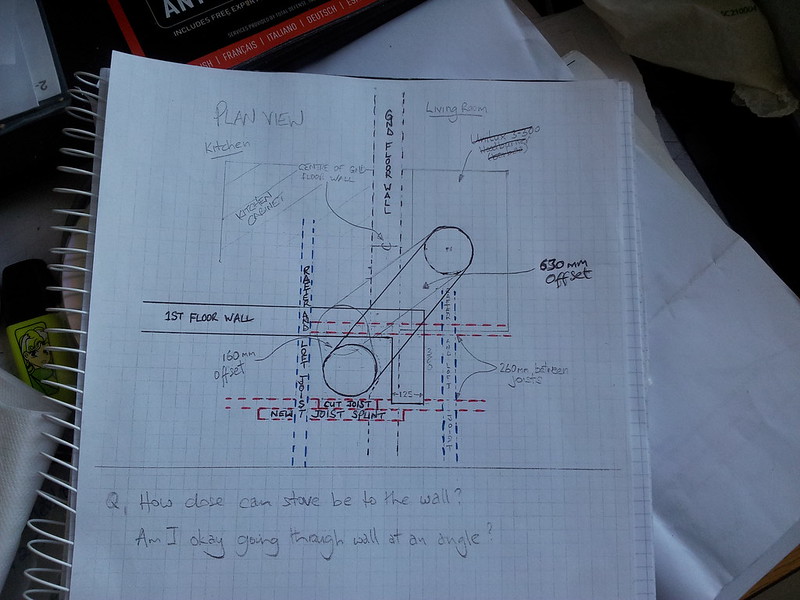Hi all,
I am planning to cut a hole in an internal load bearing wall to pass a new 8 inch (external) twin wall chimney flue through. I am passing this through on a 45 degree angle (both vertical and horizontal) and this is below a joist that has a small masonry wall above. I am thinking I might need to insert a new lintel at the top of the ground floor wall, below the joist to spread the load over the hole below but I'm not sure what needs doing?
The top of the hole will start roughly 280mm below the ceiling, cross under the joist and come out the other side roughly 80mm below the ceiling.
Am I right about putting in the lintel or is the another way/not needed? I have added a couple of drawings to hopefully explain it in picture form.


If none of the above is clear please tell me and I'll try to explain myself better.
Thanks
I am planning to cut a hole in an internal load bearing wall to pass a new 8 inch (external) twin wall chimney flue through. I am passing this through on a 45 degree angle (both vertical and horizontal) and this is below a joist that has a small masonry wall above. I am thinking I might need to insert a new lintel at the top of the ground floor wall, below the joist to spread the load over the hole below but I'm not sure what needs doing?
The top of the hole will start roughly 280mm below the ceiling, cross under the joist and come out the other side roughly 80mm below the ceiling.
Am I right about putting in the lintel or is the another way/not needed? I have added a couple of drawings to hopefully explain it in picture form.


If none of the above is clear please tell me and I'll try to explain myself better.
Thanks

