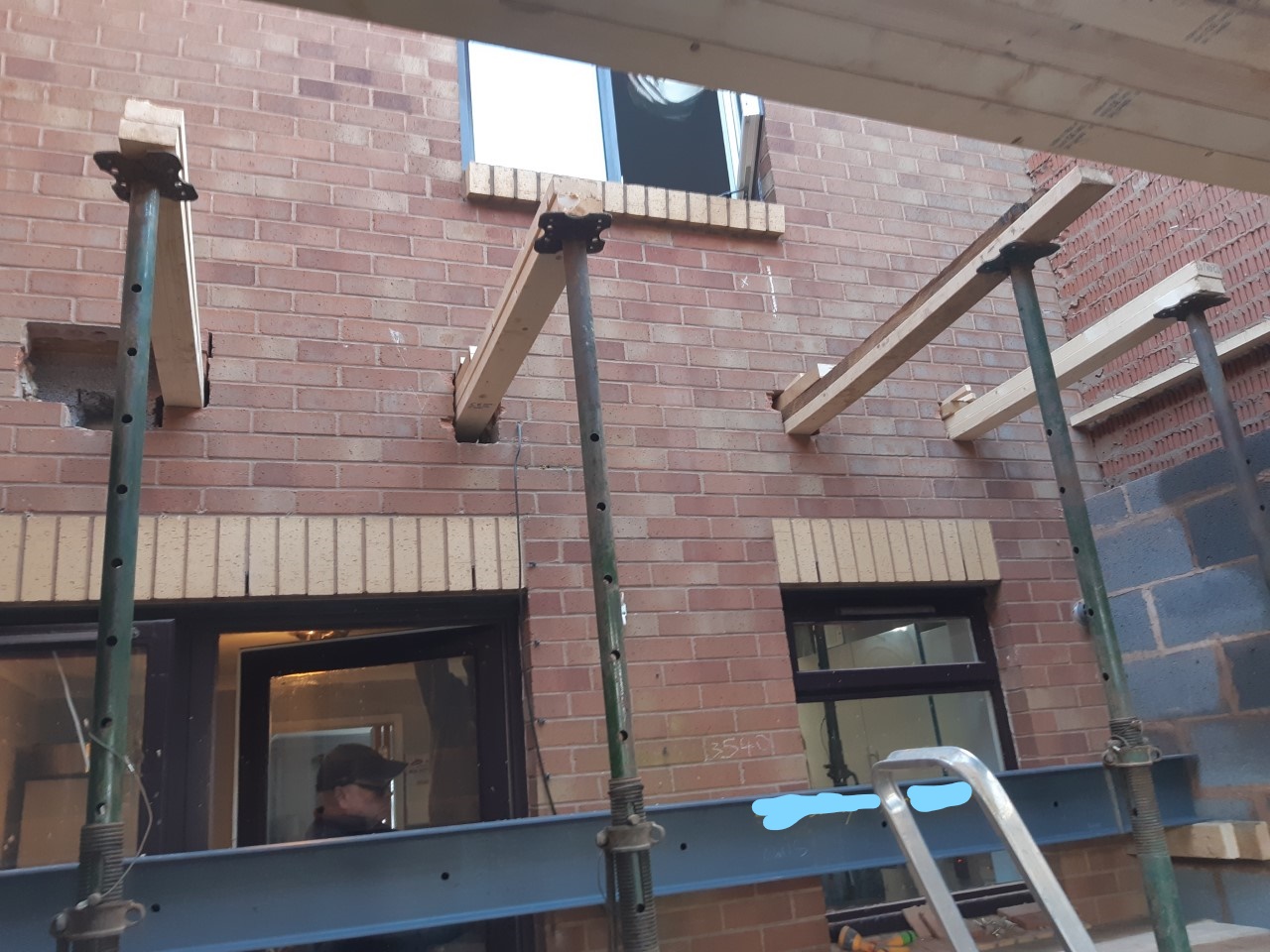- Joined
- 25 May 2021
- Messages
- 7
- Reaction score
- 0
- Country

Hi all,
I'm looking to take out a load bearing cavity wall and put in 2 steel lintels.
I've had the lintels spec'd by Catnic, and the work has been approved by Building Control.
I'm thinking that I'll need to take out parts of the lathe and plaster ceiling to put needles through and then prop both sides.
It looks like needles aren't something that you can hire (unlike strongboys which seem to be readily available), but it looks like I should be able to use floor joists as the needles? Or what size timber should I use for needles?
And should the padstones cross the cavity or be separate for each leaf?
Thanks in advance,
Bern.
I'm looking to take out a load bearing cavity wall and put in 2 steel lintels.
I've had the lintels spec'd by Catnic, and the work has been approved by Building Control.
I'm thinking that I'll need to take out parts of the lathe and plaster ceiling to put needles through and then prop both sides.
It looks like needles aren't something that you can hire (unlike strongboys which seem to be readily available), but it looks like I should be able to use floor joists as the needles? Or what size timber should I use for needles?
And should the padstones cross the cavity or be separate for each leaf?
Thanks in advance,
Bern.

