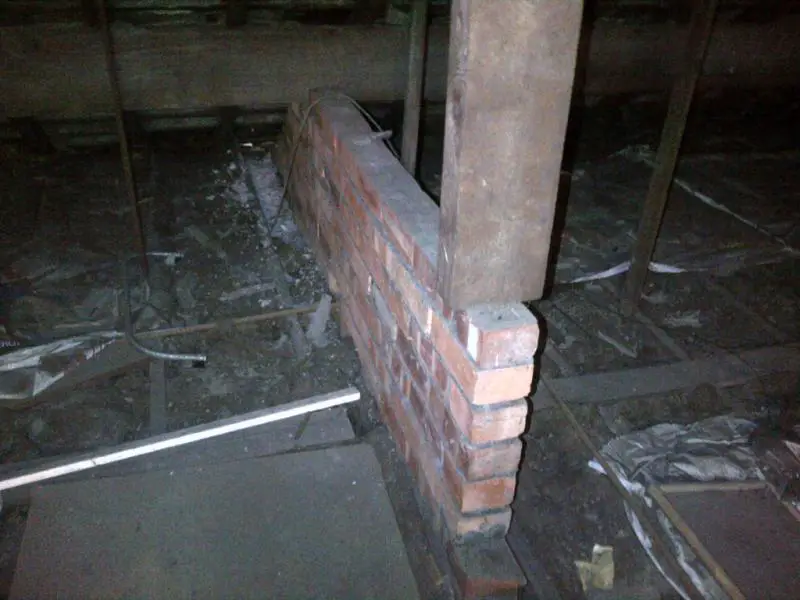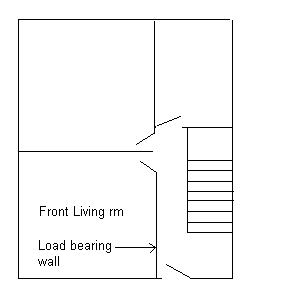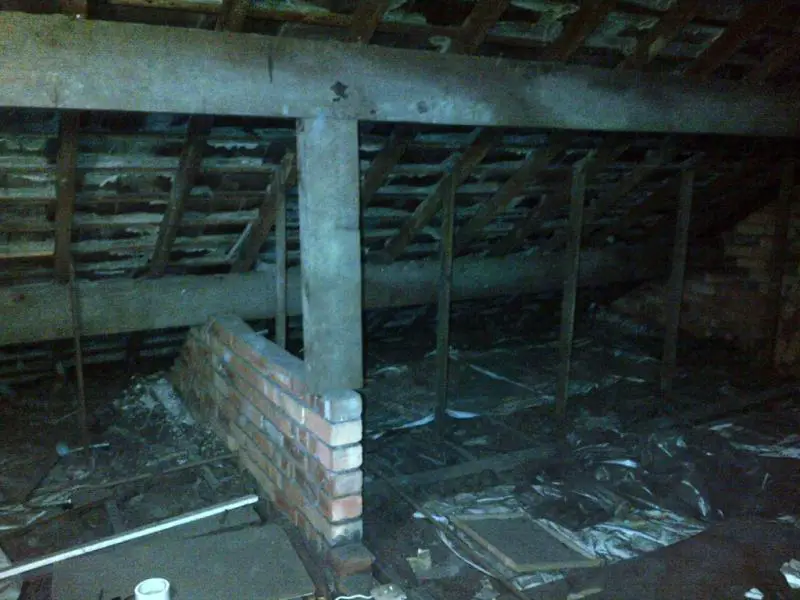Hi,
I recently purchased a 1930's semi where one of the internal walls was described by the surveyor as a load bearing wall. Downstairs it has apparently been removed and replaced with a stud wall. The surveyor stated he is unsure about the adequacy of support to the retaining solid wall upstairs without destructive investigation but he could not see any obvoisu signs of any structural problems. On the survey he classed it as category 1. The previous owners who lived there for over 20 years say the removal of the downstairs wall was carried out by the previous owners prior to their own purchase so no building reg were sought. I have no idea if a lintel or steel beam was used. Attached is the wall as it enters the attic. Is this a load bearing wall? how would a stud wall support a solid wall for so long? And why on earth would someone remove a solid wall and replace with a studwall?
I'm baffeled!
I recently purchased a 1930's semi where one of the internal walls was described by the surveyor as a load bearing wall. Downstairs it has apparently been removed and replaced with a stud wall. The surveyor stated he is unsure about the adequacy of support to the retaining solid wall upstairs without destructive investigation but he could not see any obvoisu signs of any structural problems. On the survey he classed it as category 1. The previous owners who lived there for over 20 years say the removal of the downstairs wall was carried out by the previous owners prior to their own purchase so no building reg were sought. I have no idea if a lintel or steel beam was used. Attached is the wall as it enters the attic. Is this a load bearing wall? how would a stud wall support a solid wall for so long? And why on earth would someone remove a solid wall and replace with a studwall?
I'm baffeled!




