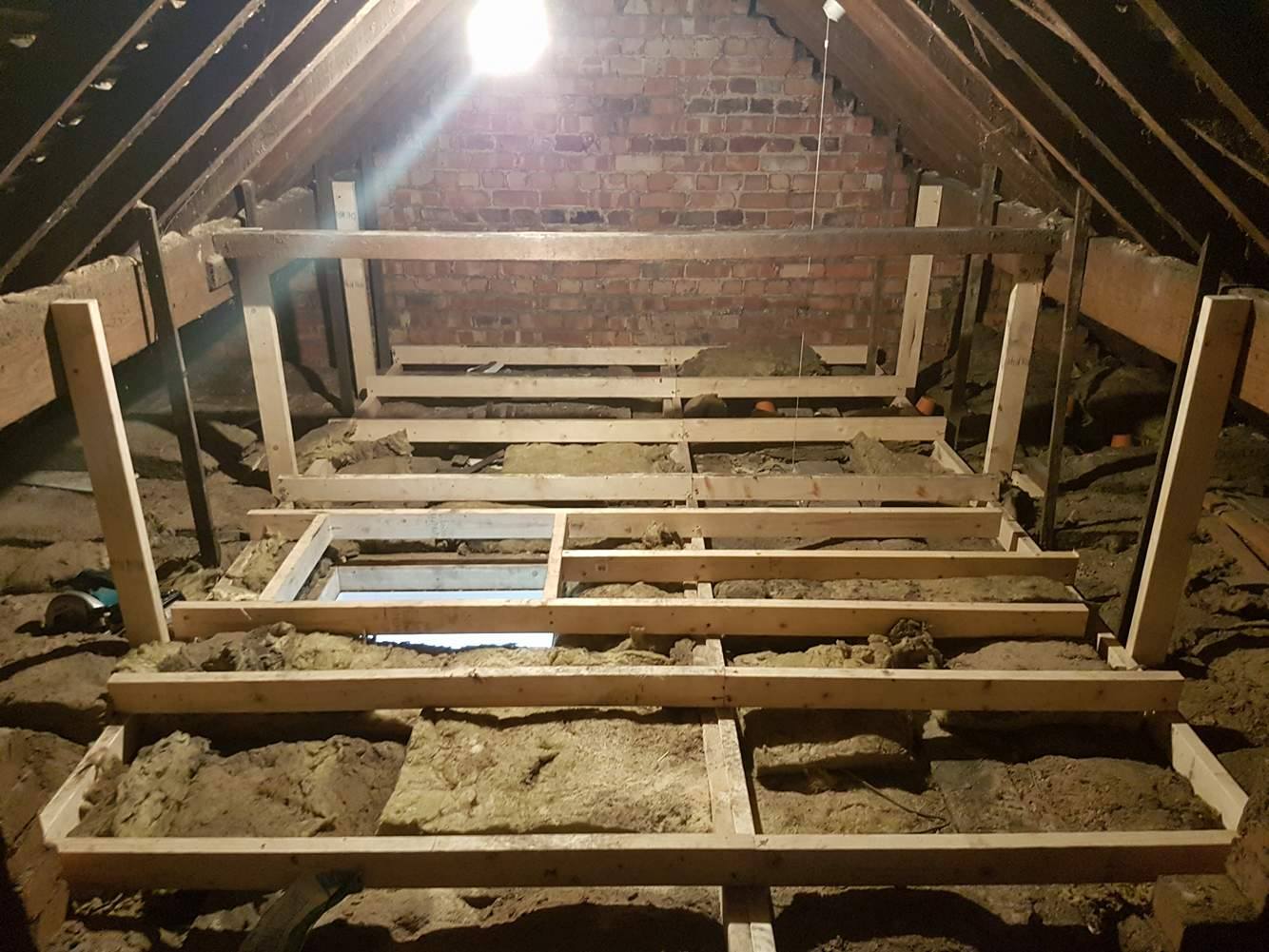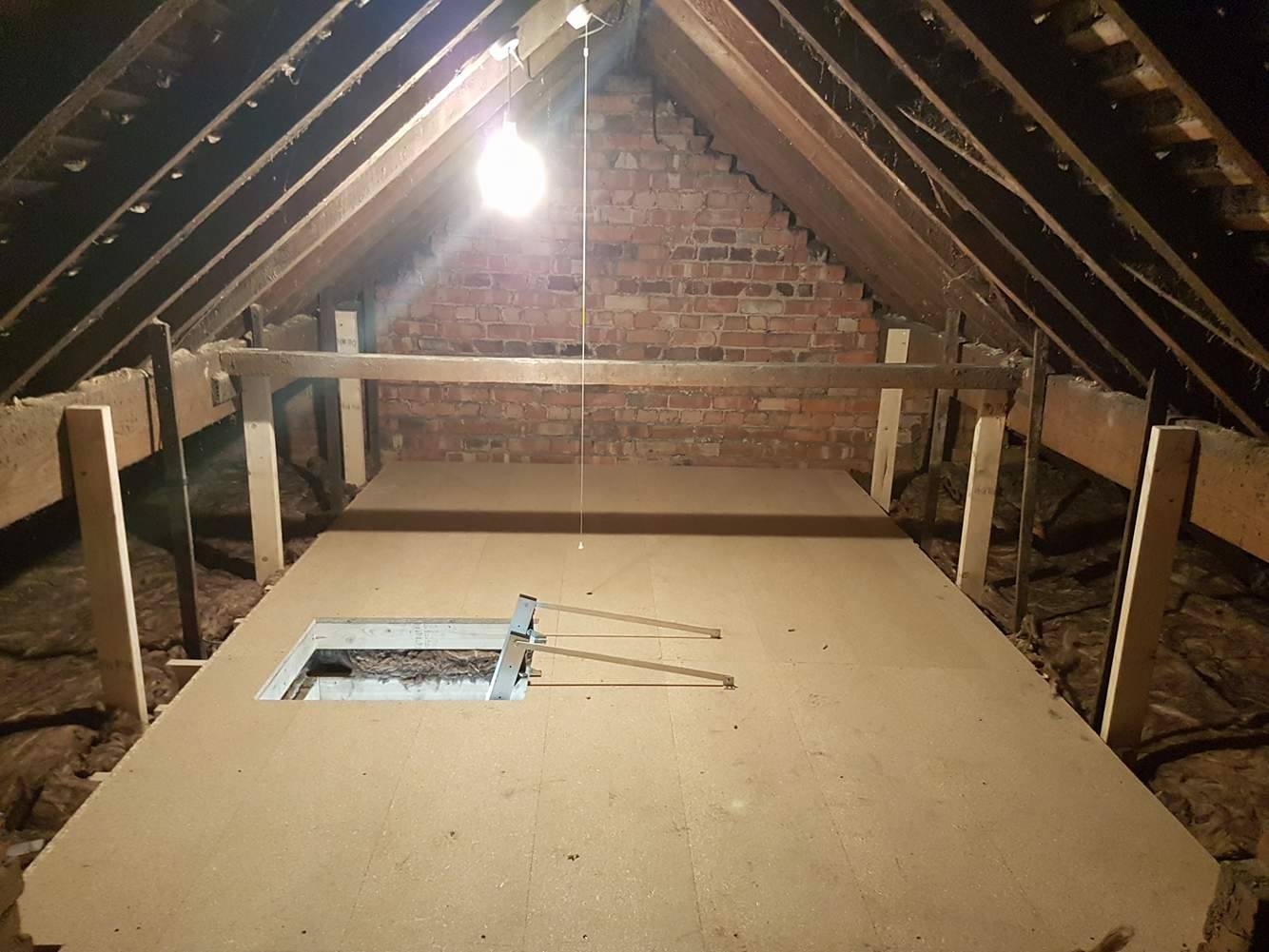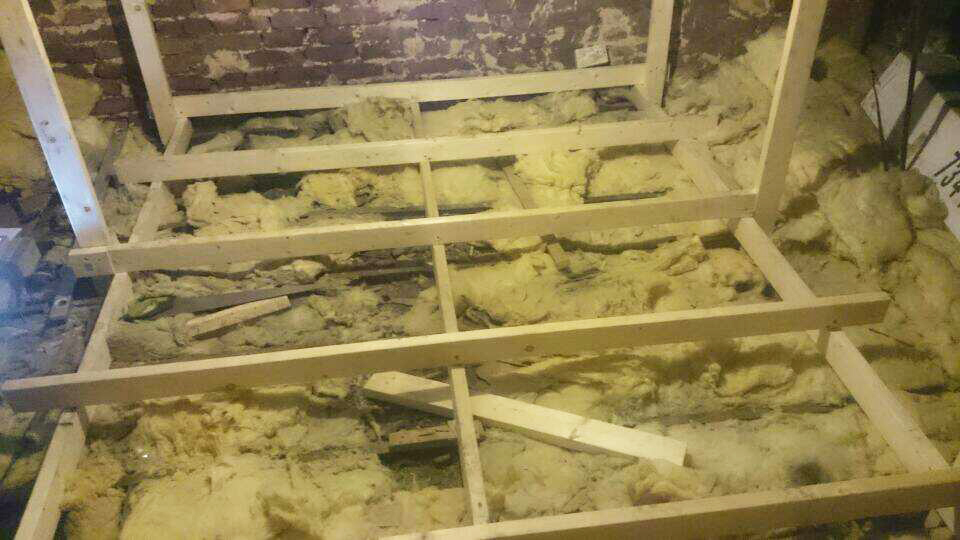Hi,
I am looking to board my loft for storage but suspect the ceiling joists might sag with the additional weight. I was thinking of building a new floor frame with bigger joists resting on supporting walls so the existing ceiling joists where not taking any additional weight but unfortunately the upstairs walls that the existing ceiling joists rest on do not go all the way to the ground (build across 1st floor joists). Looking around on different loft boarding companies sites I see a number suggesting building a frame and hanging it from the roof purlins like below pics. My question is would this method of hanging from the purlins for additional support be adequate? I could also support the party wall end of the floating frame with joist hangers fixed to the wall.




I am looking to board my loft for storage but suspect the ceiling joists might sag with the additional weight. I was thinking of building a new floor frame with bigger joists resting on supporting walls so the existing ceiling joists where not taking any additional weight but unfortunately the upstairs walls that the existing ceiling joists rest on do not go all the way to the ground (build across 1st floor joists). Looking around on different loft boarding companies sites I see a number suggesting building a frame and hanging it from the roof purlins like below pics. My question is would this method of hanging from the purlins for additional support be adequate? I could also support the party wall end of the floating frame with joist hangers fixed to the wall.






