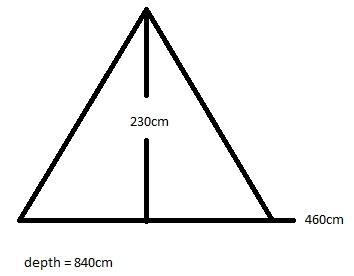I am considering a loft conversion in my property but having read as much information and articles online as i can, I am still in a position on deciding where to start and how to go about it.
Some of the conflicting issues i have come across are:
1. Do i need an architect? i have read that the simpler the build then the less requirement there is for an architect and that an architectual engineer will suffice.
2. Are 'loft conversion specialists' the best route or is it better to find your own tradesmen? in the case of a 1 bedroom + ensuite scenario i assume you will need an architect/engineer, joiner + plasterer, plumber, electrician?
3. how do you find decent tradesmen? to be honest i have tried mybuilder, trustedpeople etc and some have been good but some have been quite lax in the quality of the finished work. Do you need to draw up a contract in what work should be done and the quality of the work beforehand?
Finally, i believe that in order to classify the new loft as an additional bedroom you have to adhere to some rules? e.g. has to be a staircase leading upto the loft in order to classify it as a 'room'.
Sorry for all the questions, I have tried looking throughout the forums on loft conversion topics but each house is different and i couldnt gauge on the answers which i was looking for.
Thanks in advance to those who are able to offer any advice.
P.S. if anybody can vouch for a company/people who carry out loft conversions in the Greater Manchester area be sure to let me know
Some of the conflicting issues i have come across are:
1. Do i need an architect? i have read that the simpler the build then the less requirement there is for an architect and that an architectual engineer will suffice.
2. Are 'loft conversion specialists' the best route or is it better to find your own tradesmen? in the case of a 1 bedroom + ensuite scenario i assume you will need an architect/engineer, joiner + plasterer, plumber, electrician?
3. how do you find decent tradesmen? to be honest i have tried mybuilder, trustedpeople etc and some have been good but some have been quite lax in the quality of the finished work. Do you need to draw up a contract in what work should be done and the quality of the work beforehand?
Finally, i believe that in order to classify the new loft as an additional bedroom you have to adhere to some rules? e.g. has to be a staircase leading upto the loft in order to classify it as a 'room'.
Sorry for all the questions, I have tried looking throughout the forums on loft conversion topics but each house is different and i couldnt gauge on the answers which i was looking for.
Thanks in advance to those who are able to offer any advice.
P.S. if anybody can vouch for a company/people who carry out loft conversions in the Greater Manchester area be sure to let me know


