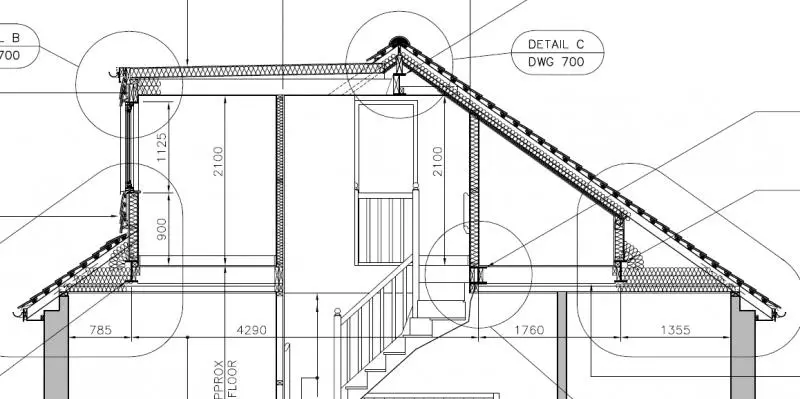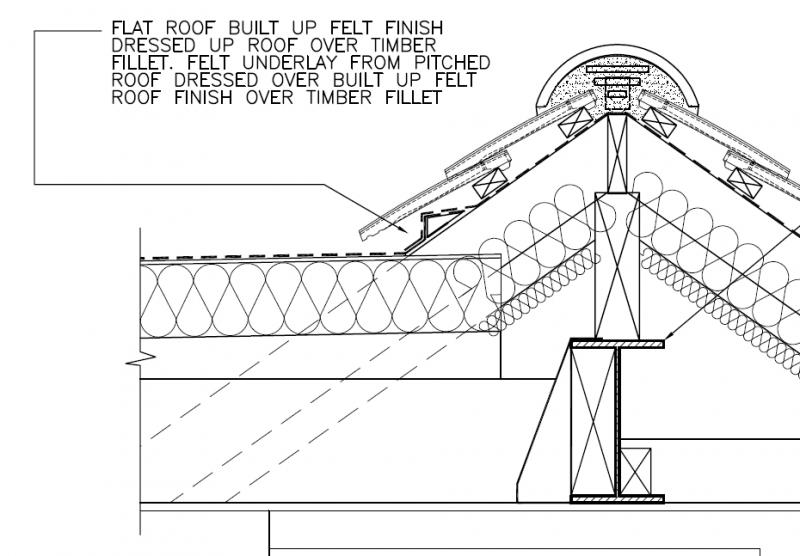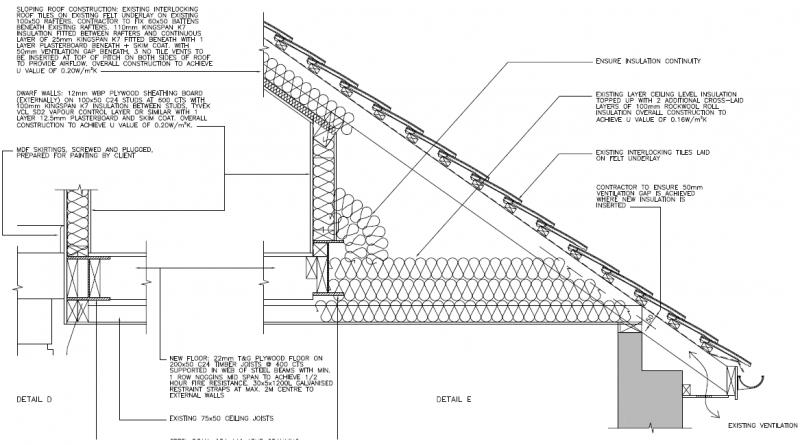- Joined
- 1 Jan 2025
- Messages
- 5
- Reaction score
- 0
- Country

Hi All
We have recently had a dormer loft conversion completed and experiencing a draught from the dormer side of the room under the skirting board. Having looked through an inspection hole I've noted there is very little insulation in the floor at the front end of the dormer. When I've challenged the builder, he pushed back stating there needs to be air flow in the joists and so they don't fully fill the floor with insulation, and that the draught issues are only a problem because it's been extremely windy as of late. Does this make sense? Do the joists need such extreme ventilation?
On a different point, as we are experiencing issues with the loft retaining heat, so I've been looking through phots on how they put things together. The roof, which I previously shared concerns with them about, still doesn't make sense to me. Attached is a diagram of how the roof is constructed. It looks a hybrid of a warm and cold roof. I would really appreciate your view on whether this is accepted form of construction and that we are not in for issues further down the line.
Thank you in advance!
We have recently had a dormer loft conversion completed and experiencing a draught from the dormer side of the room under the skirting board. Having looked through an inspection hole I've noted there is very little insulation in the floor at the front end of the dormer. When I've challenged the builder, he pushed back stating there needs to be air flow in the joists and so they don't fully fill the floor with insulation, and that the draught issues are only a problem because it's been extremely windy as of late. Does this make sense? Do the joists need such extreme ventilation?
On a different point, as we are experiencing issues with the loft retaining heat, so I've been looking through phots on how they put things together. The roof, which I previously shared concerns with them about, still doesn't make sense to me. Attached is a diagram of how the roof is constructed. It looks a hybrid of a warm and cold roof. I would really appreciate your view on whether this is accepted form of construction and that we are not in for issues further down the line.
Thank you in advance!




