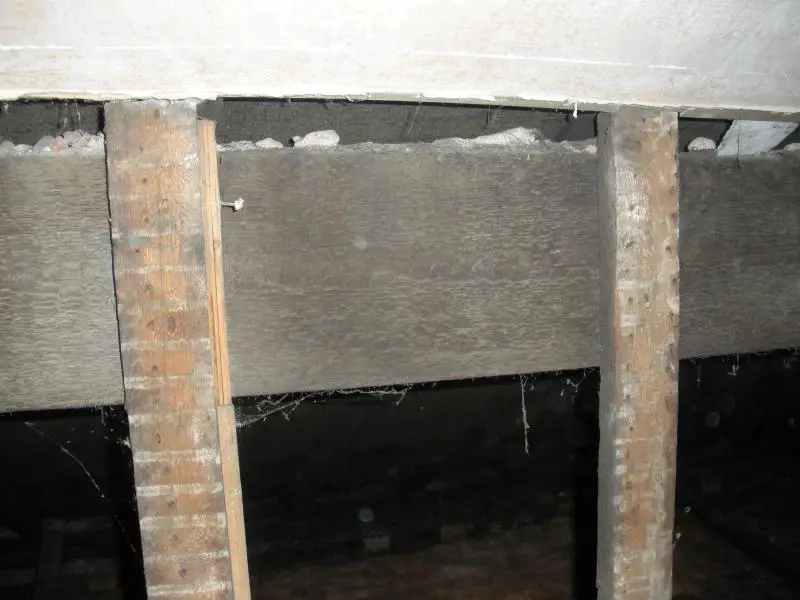I am considering getting my loft converted and use it as a bedroom. I want to know if I will need to install new floor joists to support the load of the new room.
The size of current ceiling joists are - 147mm x 63 mm - The gap between the joists is 450mm. There is a load bearing wall in the middle of the property. The joists span across this wall for 13 1/2 feet on both sides.
Another thing is that this will not be a new conversion from scratch. The loft has already been converted and used as a bed room (I’m assuming) at some stage in the past. Floor boards are already laid on most of the usable loft area. The area where the floor boards are missing, it is quite obvious that they were there a one point (nail marks on the joists etc). Also the usable area already has the stud wall work done.
The plaster boards have been taken off. There are also signs of torn wall paper on one wall. This work is at least 10 year old, that’s before we have been living here.
I have only noticed this a few months ago, as I wanted to explore the possibility of a conversion.
There is also a window frame (there isn't an opening on the roof) and a door frame in the stud work. Can someone look at the attached pictures and maybe date the materials used on the window and door frame.
The window in the loft looks same as the bedroom windows of the first floor bedrooms (now changed to PVC double glazed). The house is a 1950ies mid-terrace.
My main questions are that, will I need to get new joists installed? If so, what size? And would I need steel beams? Could I just use the same size joists to run along the ones already in place.
The fact that the loft has already been used as a living space at some point, make any difference in regards to building regulation? Would a loft conversion have been approved 10 or so years back with joists I have described above? (As long as they are safe).
Any help and comments will be appreciated.
The size of current ceiling joists are - 147mm x 63 mm - The gap between the joists is 450mm. There is a load bearing wall in the middle of the property. The joists span across this wall for 13 1/2 feet on both sides.
Another thing is that this will not be a new conversion from scratch. The loft has already been converted and used as a bed room (I’m assuming) at some stage in the past. Floor boards are already laid on most of the usable loft area. The area where the floor boards are missing, it is quite obvious that they were there a one point (nail marks on the joists etc). Also the usable area already has the stud wall work done.
The plaster boards have been taken off. There are also signs of torn wall paper on one wall. This work is at least 10 year old, that’s before we have been living here.
I have only noticed this a few months ago, as I wanted to explore the possibility of a conversion.
There is also a window frame (there isn't an opening on the roof) and a door frame in the stud work. Can someone look at the attached pictures and maybe date the materials used on the window and door frame.
The window in the loft looks same as the bedroom windows of the first floor bedrooms (now changed to PVC double glazed). The house is a 1950ies mid-terrace.
My main questions are that, will I need to get new joists installed? If so, what size? And would I need steel beams? Could I just use the same size joists to run along the ones already in place.
The fact that the loft has already been used as a living space at some point, make any difference in regards to building regulation? Would a loft conversion have been approved 10 or so years back with joists I have described above? (As long as they are safe).
Any help and comments will be appreciated.







