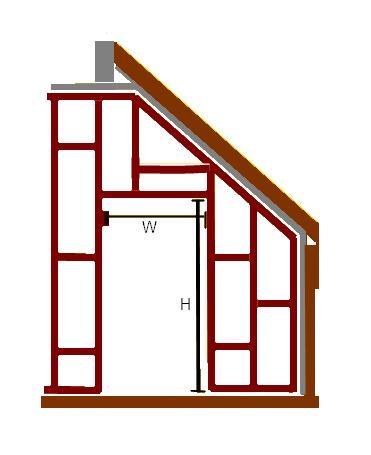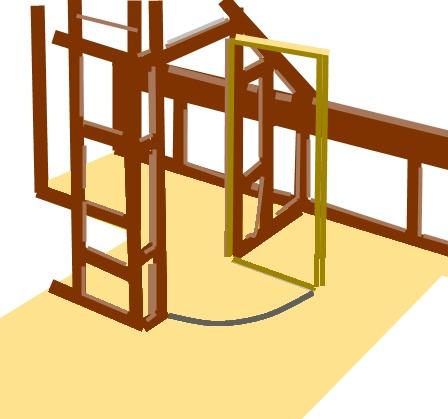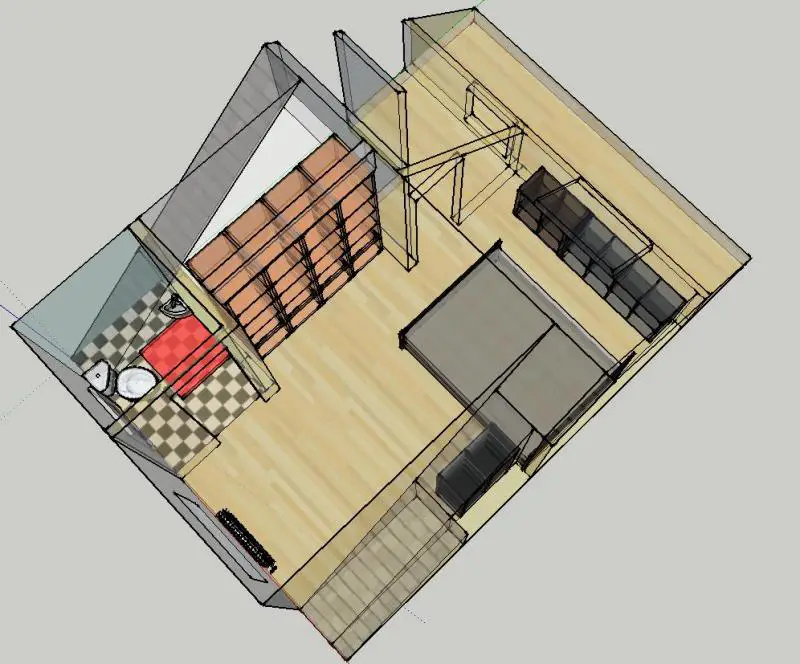We are partway through a loft conversion and I am about to begin boxing in the stairwell where it meets the loft floor.
I am aware there has to be a minimum 400mm landing area off the stairs but can't seem to find any regulatory information concerning door height/width and relevant casing sizes to comply with BR and fire issues.
The door sizes determine where certain walls fall and have a knock-on effect on the rest of the layout. As such I need to confirm these before constructing any further walls.
I am assuming a standard door casing height is 2000mm from the floor and I am working inwards from where this meets the rafter/plasterboard/internal header stud.
I have attached a few rough images of the apex setup and where (roughly) the door needs to be. Ideally the inner casing would sit as close to the apex as possible.
Given the width of an acceptable door casing I can then work out where the side wall will be.
Can anyone help?
I am aware there has to be a minimum 400mm landing area off the stairs but can't seem to find any regulatory information concerning door height/width and relevant casing sizes to comply with BR and fire issues.
The door sizes determine where certain walls fall and have a knock-on effect on the rest of the layout. As such I need to confirm these before constructing any further walls.
I am assuming a standard door casing height is 2000mm from the floor and I am working inwards from where this meets the rafter/plasterboard/internal header stud.
I have attached a few rough images of the apex setup and where (roughly) the door needs to be. Ideally the inner casing would sit as close to the apex as possible.
Given the width of an acceptable door casing I can then work out where the side wall will be.
Can anyone help?




