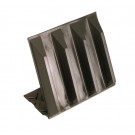Hi, we have some fibre glass insulation on the loft however I am not sure if it can be improved
We are on a semi detached house with a standard pitched roof.
Should there be insulation "under the sloping section at the end". I don't know how to describe this properly but here are couple of pictures if it helps explain what I am trying to explain. Orange plastic on the picture shows current insulation in the floor of loft.


We are on a semi detached house with a standard pitched roof.
Should there be insulation "under the sloping section at the end". I don't know how to describe this properly but here are couple of pictures if it helps explain what I am trying to explain. Orange plastic on the picture shows current insulation in the floor of loft.


