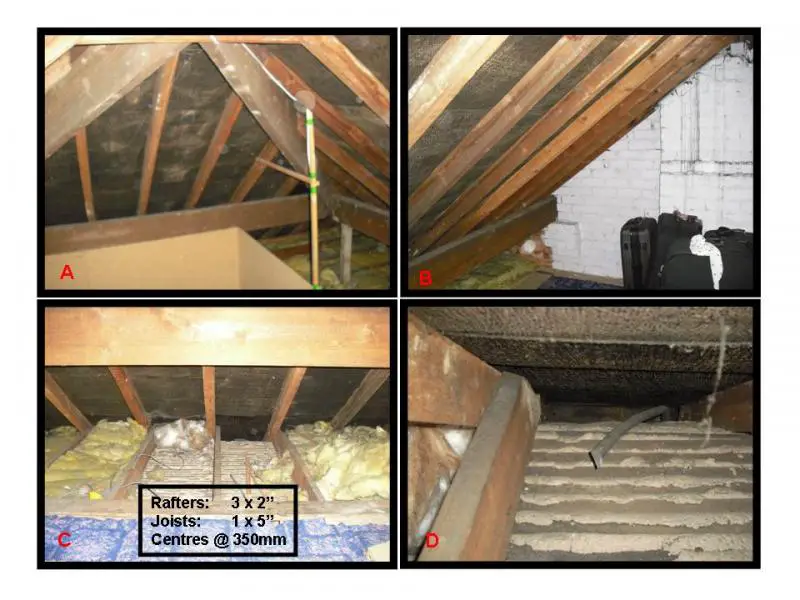Attached are some pics of my loft, the house was built in 1935. Roof construction is tiles with felt underneath.
I want to convert the loft into an attic office for occasional use. No heavy equipment etc and I don’t want to get the LABC involved.
I realise the joists will require reinforcement but as you can see the joists are actually braced to the rafters and do not sit on the supporting external walls see pics C and D. It’s the rafters that make contact with the walls due to the sloping curve of the ceilings in the bedrooms below. Support is provided by the stud walls of the bedrooms and bathroom below but flex is evident in the master bedroom with the biggest span.
Qs: Can I assume the massive timbers shown in pics A and B support the bulk weight of the roof?
Can I ask the best approach for improving the strength of the joists to take out the flex and generally making safe, please note due to the sloping ceilings in the bedrooms I cannot simply lay new joists from wall to wall.
I also realise the rafters depth may need to be increased to fit a reasonably thick section Celotex and still allow a 50mm air gap. Help here would also be appreciated
Its this a lost cause? Or worth a stab, Hope someone can help.
Rob


