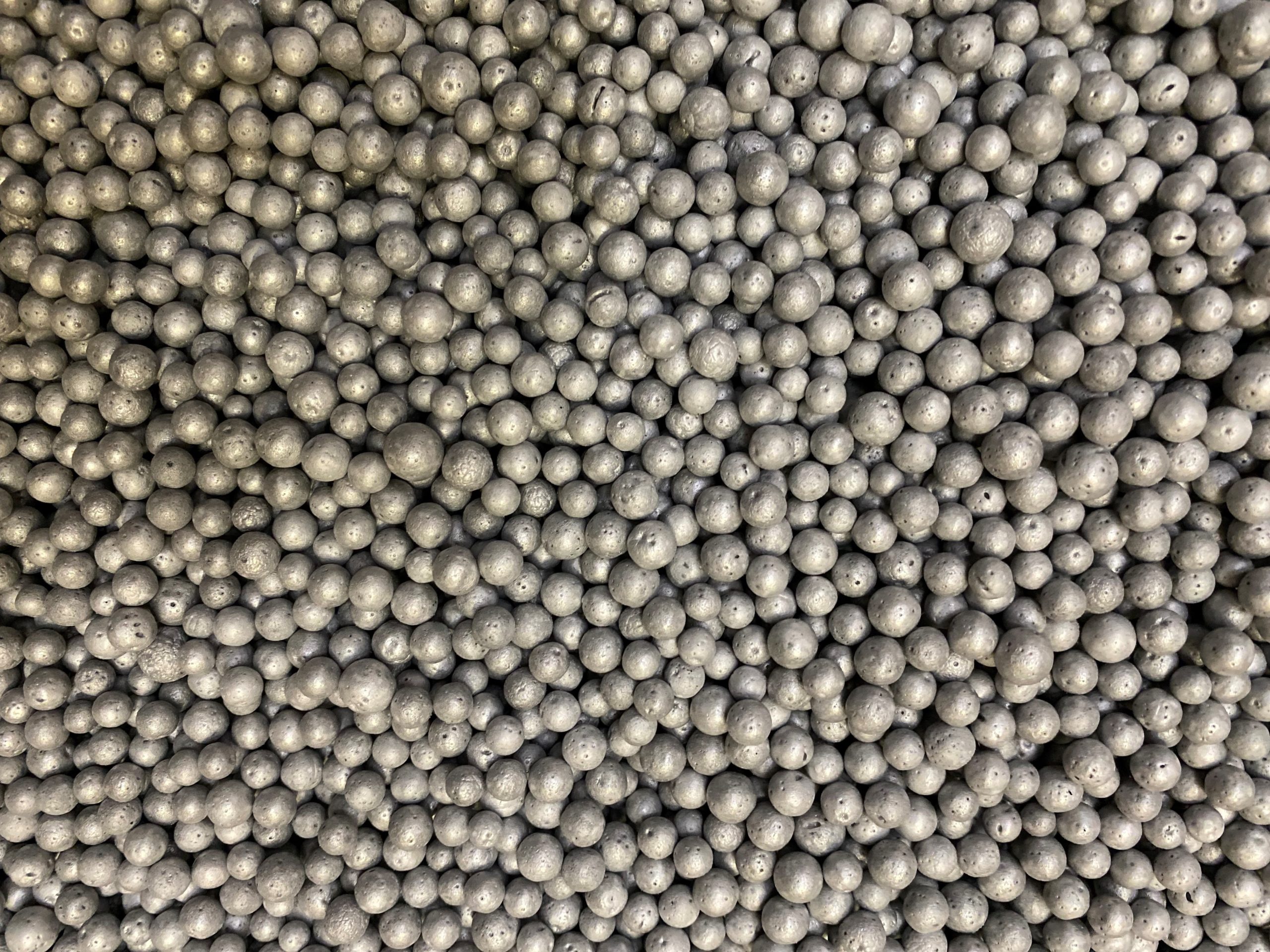Hi, I'd like to board my loft and use it for storage and I'd like to move my combi boiler from the bedroom to the loft, to gain some space.
I'd like to replace the current loft insulation with PIR to gain some height: 191cm is the highest point from the top of the joists to the rafters.
I'd also like to use PIR between rafters, to reduce the coldness a bit up there.
Is it ok to do so?
Will it increase the risk of condensation (currently I don't notice any at all)?
For the 127mm joists I'd use 100mm PIR plus reuse 27mm of the current insulation rolls, and then board it with moisture-resistant OSB.
For the 100mm rafters, I'd use 50mm PIR and leave 50mm gap for the felt ventilation, and then board it with a foil-backed plasterboard.
I'm an intermediate-level DIYer but have never done anything up there. It's a semi-detached house. Images attached.
Other questions:
I'm still not sure if I'll go ahead with moving up the combi boiler (Greenstar 30i ErP), but I guess it can interfere with the condensation/acclimatisation up there?
I got this unknown "device" on the gable's end, is it some kind of air vent?
Please and thanks
I'd like to replace the current loft insulation with PIR to gain some height: 191cm is the highest point from the top of the joists to the rafters.
I'd also like to use PIR between rafters, to reduce the coldness a bit up there.
Is it ok to do so?
Will it increase the risk of condensation (currently I don't notice any at all)?
For the 127mm joists I'd use 100mm PIR plus reuse 27mm of the current insulation rolls, and then board it with moisture-resistant OSB.
For the 100mm rafters, I'd use 50mm PIR and leave 50mm gap for the felt ventilation, and then board it with a foil-backed plasterboard.
I'm an intermediate-level DIYer but have never done anything up there. It's a semi-detached house. Images attached.
Other questions:
I'm still not sure if I'll go ahead with moving up the combi boiler (Greenstar 30i ErP), but I guess it can interfere with the condensation/acclimatisation up there?
I got this unknown "device" on the gable's end, is it some kind of air vent?
Please and thanks
Attachments
-
 LOFT1.png1.3 MB · Views: 84
LOFT1.png1.3 MB · Views: 84 -
 Loft4.png1.2 MB · Views: 78
Loft4.png1.2 MB · Views: 78 -
 Loft5.png1.1 MB · Views: 72
Loft5.png1.1 MB · Views: 72 -
 Loft6.png1.2 MB · Views: 69
Loft6.png1.2 MB · Views: 69 -
 Loft9-Gable vent.png1.2 MB · Views: 75
Loft9-Gable vent.png1.2 MB · Views: 75 -
 Loft11.png1.5 MB · Views: 63
Loft11.png1.5 MB · Views: 63 -
 IMG_20240115_115908.jpg266.9 KB · Views: 65
IMG_20240115_115908.jpg266.9 KB · Views: 65 -
 house front.png2 MB · Views: 71
house front.png2 MB · Views: 71 -
 IMG_20240115_115231.jpg242.1 KB · Views: 93
IMG_20240115_115231.jpg242.1 KB · Views: 93








