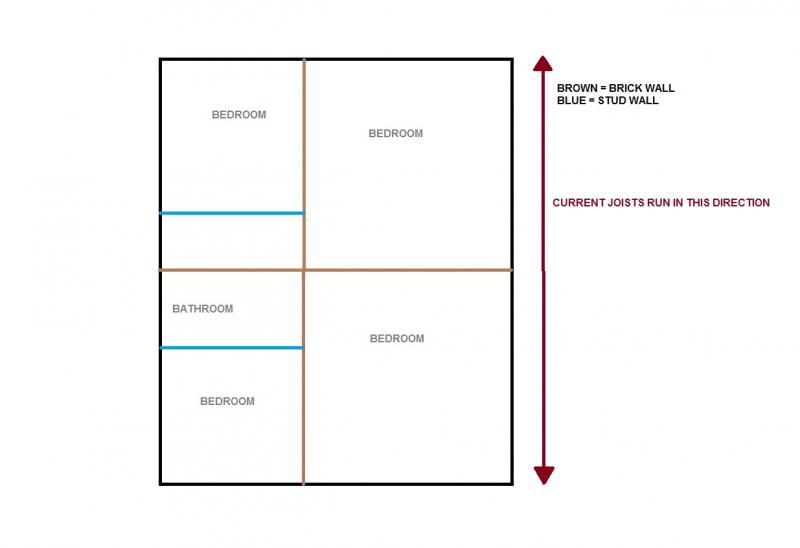My PD plans have been submited and I am currently waiting on the council.
My Architech has informed me that I will need to have 9x2 Joists installed.
The internal measurement of the rooms are around 4.8 Meters.
If I buy a 6 meter run of 9x2 rimber around 1 meter would be wasted from each 6 meter run!
My house is 7600 meters in Lenght and if the joists are spaced at 40 cm, I would need around 38 Joists which will create the timber floor.
Thats 38 Meters of wood waste!
Can the floor be designed so less wastage happens
All the walls in my property are structual walls built from brick.
My Architech has informed me that I will need to have 9x2 Joists installed.
The internal measurement of the rooms are around 4.8 Meters.
If I buy a 6 meter run of 9x2 rimber around 1 meter would be wasted from each 6 meter run!
My house is 7600 meters in Lenght and if the joists are spaced at 40 cm, I would need around 38 Joists which will create the timber floor.
Thats 38 Meters of wood waste!
Can the floor be designed so less wastage happens
All the walls in my property are structual walls built from brick.



