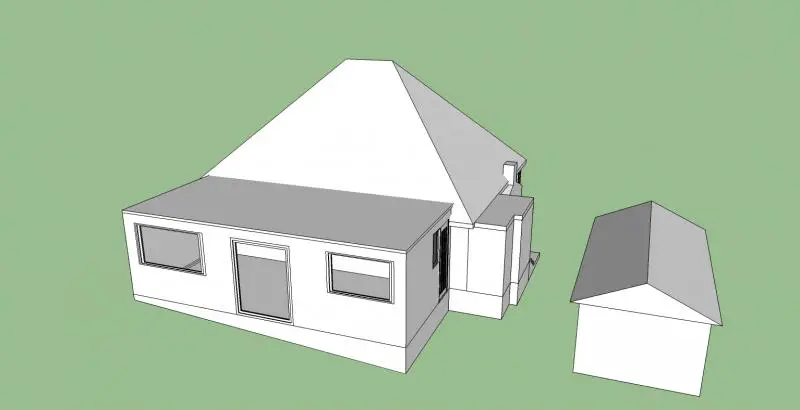Hi Guys,
I'm planning to extend and convert my bungalows loft and roof space (above flat roof extension). I'm trying to design it myself but i have no design/architectural experience, so i'm attempting to learn. I would like to put 3 bedrooms upstairs, a family bathroom and maybe 1 en-suite so need a fair bit of space. I'm not currently sure if the best idea is to replace the whole roof (currently its a cut hip roof) or to get someone to build some dormers and extend out the back but until i understand what is possible i can't really make a decision - i'm looking to do it relatively cheaply.
So firstly, I've been trying to think of how to extend the current roof (see pics). I was hoping experienced people can tell me what sort of thing they might consider? The ideal situation to maximise space is to extend out to create a gable end over the rear extension, but if i do this the new ridge would have to be higher than the old ridge (as the existing ridge is at 90 degrees to it). It seems like this is the wrong thing to me, it will look strange and may not be allowed by planning.
I also thought about a M shape ridge (double ridge?) making it slightly lower and still match the current angles.
Are there any other options? Given my situation, would extending the roof like or getting a new roof be cheaper?
Any ideas much appreciated.
I'm planning to extend and convert my bungalows loft and roof space (above flat roof extension). I'm trying to design it myself but i have no design/architectural experience, so i'm attempting to learn. I would like to put 3 bedrooms upstairs, a family bathroom and maybe 1 en-suite so need a fair bit of space. I'm not currently sure if the best idea is to replace the whole roof (currently its a cut hip roof) or to get someone to build some dormers and extend out the back but until i understand what is possible i can't really make a decision - i'm looking to do it relatively cheaply.
So firstly, I've been trying to think of how to extend the current roof (see pics). I was hoping experienced people can tell me what sort of thing they might consider? The ideal situation to maximise space is to extend out to create a gable end over the rear extension, but if i do this the new ridge would have to be higher than the old ridge (as the existing ridge is at 90 degrees to it). It seems like this is the wrong thing to me, it will look strange and may not be allowed by planning.
I also thought about a M shape ridge (double ridge?) making it slightly lower and still match the current angles.
Are there any other options? Given my situation, would extending the roof like or getting a new roof be cheaper?
Any ideas much appreciated.









