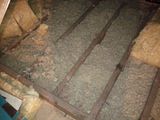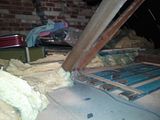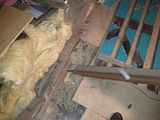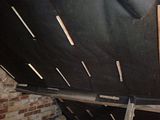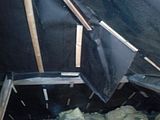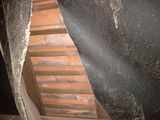Hi all - first post so don't kill me 
Firstly, a little history. Skip down for the loft query.
We bought our house 3 years ago (It was built in the 1930's), and the previous owners had had the loft insulated (with a government grant I think - they were elderly). Barring a little bit of chipboard around the inside of the hatch and the cold water tank, the rest of the loft was a sea of a yellowy colour insulation material. The inside of the roof has a black fabric type material all over it, held on with wooden battens nailed to it - I can only presume this is hiding more insulation.
I recently successfully installed a ceiling fan in my bedroom (what a difference that has made in this weather, phew). This involved firstly tracing the lighting wires. The light fitting was over by the window and not in the centre of the room, so rather than mess with the existing wiring, as I was moving the fixture to the centre of the room, I replaced the wires from the pendant with some twin+earth, leaving the ring main and switch feed/return untouched. I then reversed this back into the loft and capped the old light fitting, which is now basically a junction box.
Having measured roughly where I wanted the ceiling fan, I went back into the loft. Moving the insulation showed more of the loft was boarded than I previously thought (it had just been laid on the top), however some of the boards were a little dodgy underfoot. Taking great care I found where the wire to the light fitting was coming through, measured to roughly where I wanted the ceiling fan and drilled a small hole (for the wiring) next to one of the ceiling joists (this may be the wrong term, but I am not sure what else to call them) - using this as a reference, from the bedroom I then secured the ceiling fan into the selected "joist" and voila, one working ceiling fan. With the wiring in the loft I clipped the new wire along the side of the "joist" following the existing wires, so as to have a minimal amount of wiring running on the top of the "joists".
The loft bit
Because of the state of the existing boards I am planning to re-board, but I am also planning to cross-batten.
The ceiling "joists" I eluded to earlier are (from memory) either ~2"x2" or ~3"x2" (I think the latter - I am fairly sure they are deeper than wide and they are definitely ~2" wide). These are attached to what appear to be ~4" deep beams. - I think there are two of these running across the loft and one running down it. I haven't measured the width of these beams, but I would suggest they are ~3"-4" wide.
In between the ceiling "joists" is a loose fill greyish insulation - looks like shredded blankets (of the type removals companies use). Then above this are two layers of yellowish fibre type insulation.
My plan is as follows:
This is where my questions come in.
I am planning on getting the timber from either a local merchant or B&Q - I looked at Wickes, but there were far to many complaints about warped, unusable timber.
please excuse me if this makes little sense, My eyes are eating matchsticks as I type.
Night all
. z Z . z Z . z Z . z Z . z Z . z Z . z Z . z Z . z Z . z Z
Firstly, a little history. Skip down for the loft query.
We bought our house 3 years ago (It was built in the 1930's), and the previous owners had had the loft insulated (with a government grant I think - they were elderly). Barring a little bit of chipboard around the inside of the hatch and the cold water tank, the rest of the loft was a sea of a yellowy colour insulation material. The inside of the roof has a black fabric type material all over it, held on with wooden battens nailed to it - I can only presume this is hiding more insulation.
I recently successfully installed a ceiling fan in my bedroom (what a difference that has made in this weather, phew). This involved firstly tracing the lighting wires. The light fitting was over by the window and not in the centre of the room, so rather than mess with the existing wiring, as I was moving the fixture to the centre of the room, I replaced the wires from the pendant with some twin+earth, leaving the ring main and switch feed/return untouched. I then reversed this back into the loft and capped the old light fitting, which is now basically a junction box.
Having measured roughly where I wanted the ceiling fan, I went back into the loft. Moving the insulation showed more of the loft was boarded than I previously thought (it had just been laid on the top), however some of the boards were a little dodgy underfoot. Taking great care I found where the wire to the light fitting was coming through, measured to roughly where I wanted the ceiling fan and drilled a small hole (for the wiring) next to one of the ceiling joists (this may be the wrong term, but I am not sure what else to call them) - using this as a reference, from the bedroom I then secured the ceiling fan into the selected "joist" and voila, one working ceiling fan. With the wiring in the loft I clipped the new wire along the side of the "joist" following the existing wires, so as to have a minimal amount of wiring running on the top of the "joists".
The loft bit
Because of the state of the existing boards I am planning to re-board, but I am also planning to cross-batten.
The ceiling "joists" I eluded to earlier are (from memory) either ~2"x2" or ~3"x2" (I think the latter - I am fairly sure they are deeper than wide and they are definitely ~2" wide). These are attached to what appear to be ~4" deep beams. - I think there are two of these running across the loft and one running down it. I haven't measured the width of these beams, but I would suggest they are ~3"-4" wide.
In between the ceiling "joists" is a loose fill greyish insulation - looks like shredded blankets (of the type removals companies use). Then above this are two layers of yellowish fibre type insulation.
My plan is as follows:
- Re-lay one layer or the yellow stuff between the existing "joists" - being careful not to bury any wiring.
- Cross batten with 100x47mm C16 treated timbers - edge on.
- Re-lay the second layer of insulation between the new timbers.
- Board with loft flooring packs (1220x320x18mm)
This is where my questions come in.
- How do I attach 100mm deep battens to the existing ceiling "joists"?
- Brackets
- Screw through the entire 100mm
- Screw at a 45o angle near the base of the batten
- Should I use self-cutting screws and if yes, should I still pilot hole and counter sink?
- Lastly, due to the insulation on the inner side of the roof itself (which I am loathed to remove), I cannot see any timbers at all, so I the only structural timbers I can see forms a sort of -H- pattern (althought there may be more - I haven't taken up all the insulation yet). The width of the loft is ~17', what length timbers should I look at getting? I am not going to board eight to the edge. I was planning to get the longest that I can get into the loft in one piece (will need to check what that length is) - but would it be better if I used two shorter length in place of one longer one?
I am planning on getting the timber from either a local merchant or B&Q - I looked at Wickes, but there were far to many complaints about warped, unusable timber.
please excuse me if this makes little sense, My eyes are eating matchsticks as I type.
Night all
. z Z . z Z . z Z . z Z . z Z . z Z . z Z . z Z . z Z . z Z


