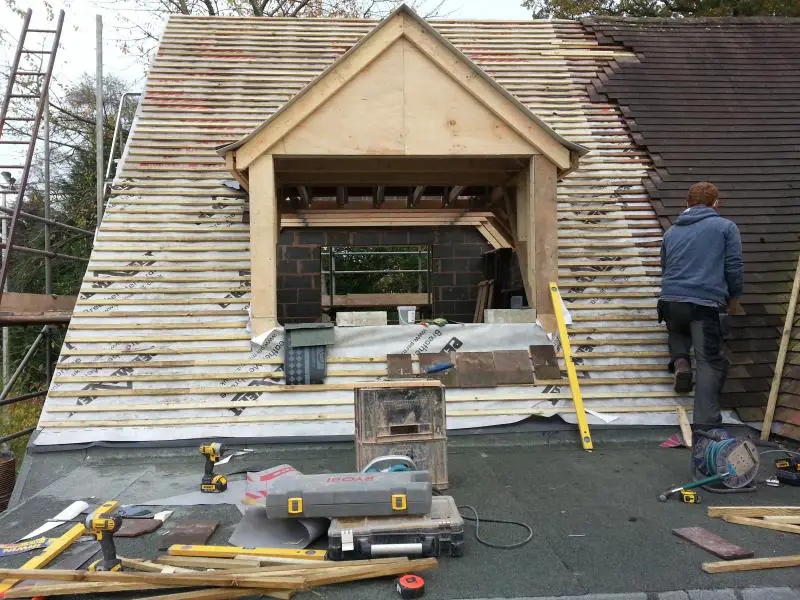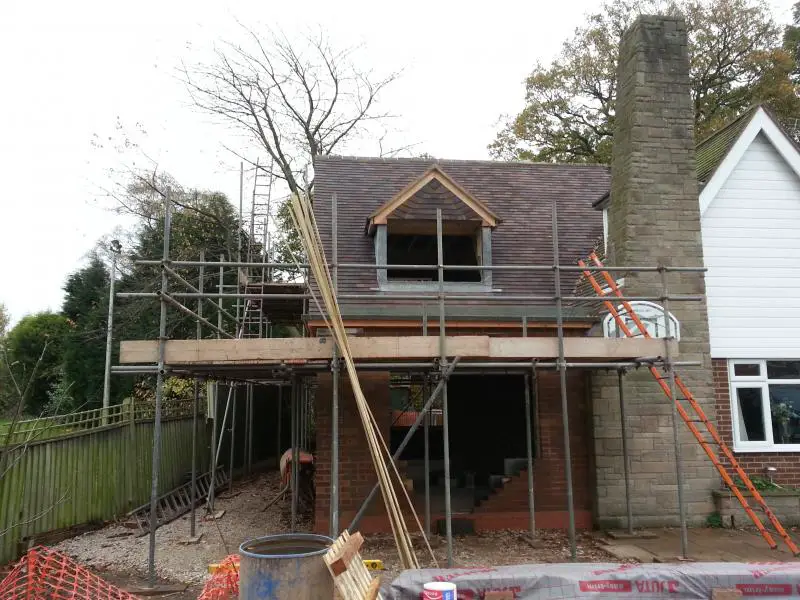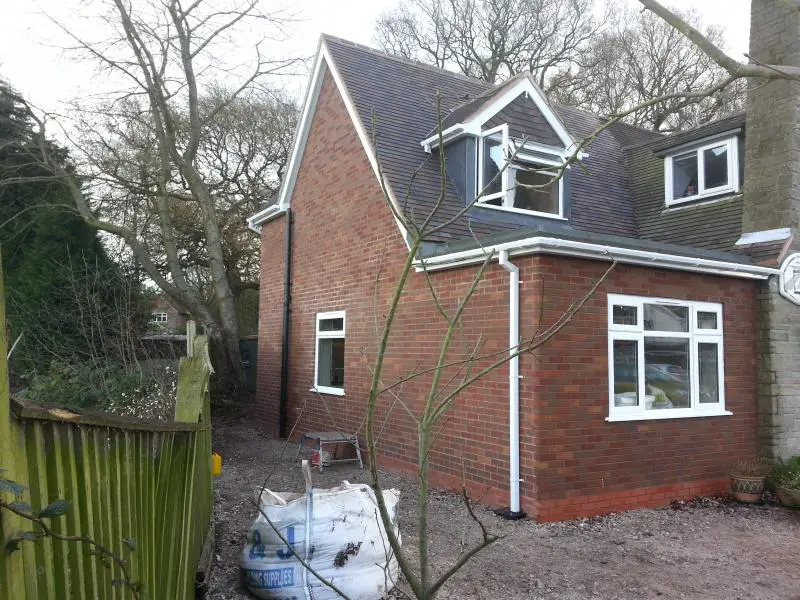You are using an out of date browser. It may not display this or other websites correctly.
You should upgrade or use an alternative browser.
You should upgrade or use an alternative browser.
Low pitched dormer into 42degree main roof?
- Thread starter Ian H
- Start date
Sponsored Links
I'm just measuring up now.
If I could have a 2.4mtr wide dormer with 0.5mtrs of fall on each side the rafter angle would be (I think) 22.6degrees.
The neighbour has Marley double roman tiles which I would want to match, ours are poor condition Rosemary's at the minute.
I heard on another thread that Marleys spec of 22.5degrees relates to the rafter angle, but also heard it relates to the angle of the finished tile, which is correct?


Does anyone know which one of Marleys double romans this is:

If I could have a 2.4mtr wide dormer with 0.5mtrs of fall on each side the rafter angle would be (I think) 22.6degrees.
The neighbour has Marley double roman tiles which I would want to match, ours are poor condition Rosemary's at the minute.
I heard on another thread that Marleys spec of 22.5degrees relates to the rafter angle, but also heard it relates to the angle of the finished tile, which is correct?
Does anyone know which one of Marleys double romans this is:
Last edited:
Sponsored Links
I built the dormer below with a differing pitch to the main roof. I thought a shallower pitch would suit the dormer better than that of the (steep) main roof.Would having a dormer with a 20degree pitched roof be an issue when it's built onto a roof with a 42(ish) degree pitch?
I'm hoping to avoid having a dormer with a flat roof.
Very nice  . Do you remember how wide you built that?
. Do you remember how wide you built that?
I've never been in a dormer but thought 2.4mtrs would be a decent size.
The reason I'm doing this is because we had a guy do us plans for a flat roofed dormer but they got knocked back by the council for going over the 50cu/mtr limit. I'm thinking 2 pitched roof dormers would save on volume and look better than a big box on the roof.
I've never been in a dormer but thought 2.4mtrs would be a decent size.
The reason I'm doing this is because we had a guy do us plans for a flat roofed dormer but they got knocked back by the council for going over the 50cu/mtr limit. I'm thinking 2 pitched roof dormers would save on volume and look better than a big box on the roof.
It's a little under 2200mm wide from cheek to cheek. You have to allow for about 50mm of celotex insulation across the face of the internal studs so plan this when setting out the window opening.Very nice. Do you remember how wide you built that?
I built the dormer below
What's it clad with? It looks neat.. Epdm or GRP?
Lead.What's it clad with? It looks neat.. Epdm or GRP?
True but won't be half as useful, can't you step it abit further back up the roof or wouldn't that be practical how much out were you to fall under PDThe reason I'm doing this is because we had a guy do us plans for a flat roofed dormer but they got knocked back by the council for going over the 50cu/mtr limit. I'm thinking 2 pitched roof dormers would save on volume and look better than a big box on the roof.
It was 5mtrs over the limit including a 33mtr extension over an existing flat roofed double extension.
The bit over the flat roof has planning permission but he advised me to get a certificate or lawfulness for a PD dormer.
The dormer will be split in 2 internally, 1 bedroom bit, 1 bathroom bit. I though with 2 dormers I could build the dividing wall between them so it doesn't affect the inside too much.
The bit over the flat roof has planning permission but he advised me to get a certificate or lawfulness for a PD dormer.
The dormer will be split in 2 internally, 1 bedroom bit, 1 bathroom bit. I though with 2 dormers I could build the dividing wall between them so it doesn't affect the inside too much.
I bet he could have listed it as 49.9cu/mtr and got the certificate.
I also believe that if he had submitted that design in the first place on the planning permission, the 50mtr rule would not apply. He designed the original one too big too, that was knocked back for taking up a disproportionate area of the roof because it extended sideways over the extension.
I also believe that if he had submitted that design in the first place on the planning permission, the 50mtr rule would not apply. He designed the original one too big too, that was knocked back for taking up a disproportionate area of the roof because it extended sideways over the extension.
I'm working somewhere today which has a dormer exactly like I imagine ours to be like but with a smaller window.
It's about 2.5mtrs wide judging by the slabs in the garden and the angle looks about right. I can't even see the roof tiles so ones different to the house wouldn't matter.

I might ask if I can look in it tomorrow to get an idea of the inside space.
It's about 2.5mtrs wide judging by the slabs in the garden and the angle looks about right. I can't even see the roof tiles so ones different to the house wouldn't matter.
I might ask if I can look in it tomorrow to get an idea of the inside space.
DIYnot Local
Staff member
If you need to find a tradesperson to get your job done, please try our local search below, or if you are doing it yourself you can find suppliers local to you.
Select the supplier or trade you require, enter your location to begin your search.
Please select a service and enter a location to continue...
Are you a trade or supplier? You can create your listing free at DIYnot Local
Sponsored Links
Similar threads
- Replies
- 9
- Views
- 338




