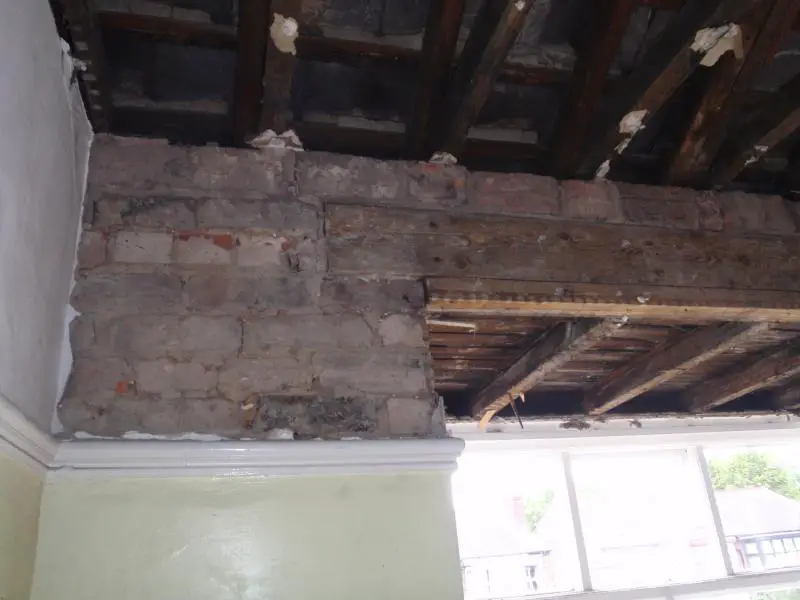- Joined
- 11 Jul 2007
- Messages
- 440
- Reaction score
- 3
- Country

I'm looking to lower the ceilings to gain extra headroom in the attic.
I'm thinking anything up to 12inches as the rooms have good height.
Questions:
1) The inner skin of bricks are loose, broken etc. I presumer these need to be repointed, replaced etc. Is this something for an average DIY'er (never really laid bricks before) or better call in the experts?
(I will most likely have to replace the wooden lintel over the window)
2) Which is the better approach, cut out slots in the brickwork (or build in when re pointing) to take the joists. Or bolt beams onto the wall and use hangers for the joists?
3) I'm guessing this wooden beam will need replacing due to new building regs, if I end up having the lowered ceiling joists sitting on top of it, or will it still be strong enough???
Thanks
I'm thinking anything up to 12inches as the rooms have good height.
Questions:
1) The inner skin of bricks are loose, broken etc. I presumer these need to be repointed, replaced etc. Is this something for an average DIY'er (never really laid bricks before) or better call in the experts?
(I will most likely have to replace the wooden lintel over the window)
2) Which is the better approach, cut out slots in the brickwork (or build in when re pointing) to take the joists. Or bolt beams onto the wall and use hangers for the joists?
3) I'm guessing this wooden beam will need replacing due to new building regs, if I end up having the lowered ceiling joists sitting on top of it, or will it still be strong enough???
Thanks


