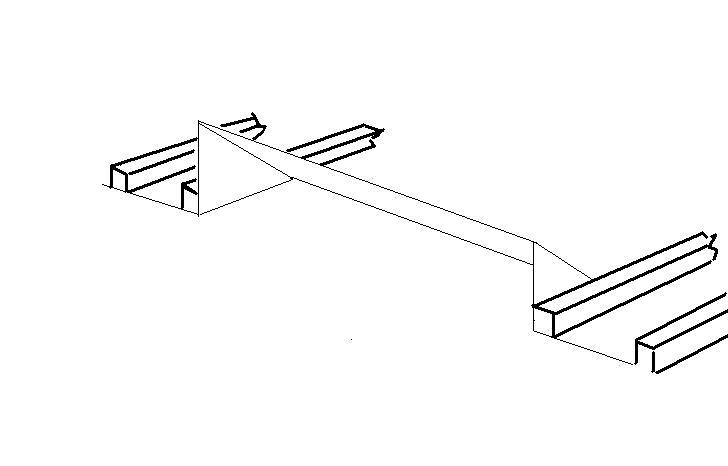Hey all,
Newbie here!
Looking at putting a suspended ceiling up but need a few answers. Looking at putting downlights in.
The room is 4m x 4m
Here is my Kitchen roof:

Going to loosely follow: http://www.ultimatehandyman.co.uk/PLASTER_BOARDING_A_CEILING.htm
1. What happens if my joist spacing doesn't match the plasterboard?
2. As you can see from the picture my window goes right upto the existing ceiling. Any suggestions?
3. Can someone go through the blow-by-blow steps on how to install this suspended ceiling
4. How much do you think all this would cost (unplastered as i know a plasterer) to complete?
4. Is there anything i need to worry about? (i.e. building regs etc)
5. What size of timber should i use?
5. What thickness of plasterboard?
Thanks in advance!
Robbieee
Newbie here!
Looking at putting a suspended ceiling up but need a few answers. Looking at putting downlights in.
The room is 4m x 4m
Here is my Kitchen roof:

Going to loosely follow: http://www.ultimatehandyman.co.uk/PLASTER_BOARDING_A_CEILING.htm
1. What happens if my joist spacing doesn't match the plasterboard?
2. As you can see from the picture my window goes right upto the existing ceiling. Any suggestions?
3. Can someone go through the blow-by-blow steps on how to install this suspended ceiling
4. How much do you think all this would cost (unplastered as i know a plasterer) to complete?
4. Is there anything i need to worry about? (i.e. building regs etc)
5. What size of timber should i use?
5. What thickness of plasterboard?
Thanks in advance!
Robbieee


