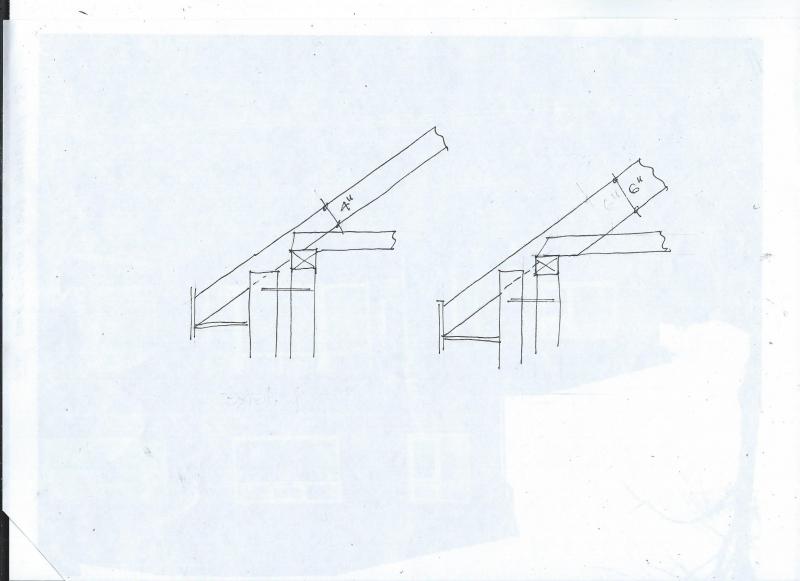Hi,
I'm a general builder and I've been thrown into a job where there was a house fire, 3 roofs have been replaced, first 2 roofs by another builder, I'm the last to start as we have been waiting for structural drawings, having looked at the roof, on my right I'm joining into a new roof, built with 6"x2" rafters, sitting on a 4"x3" wall plate and a 8"x3" perlin in the middle, my problem is on my left the terraced house I'm joining into has a small 3"x2" wall plate, with 4"x2" rafters, I can't just have a small birds mouth across the roof as my new joists are huge compared to the old ones, my guess is I'm going to have to cut out a huge birds mouth to start with to join into the shape and angle of the old roof to the left then as I go across the roof the birds mouth will become smaller to match the right roof?
Any actual roofers on here that can point me in the correct direction would be appreciated!
Rich
I'm a general builder and I've been thrown into a job where there was a house fire, 3 roofs have been replaced, first 2 roofs by another builder, I'm the last to start as we have been waiting for structural drawings, having looked at the roof, on my right I'm joining into a new roof, built with 6"x2" rafters, sitting on a 4"x3" wall plate and a 8"x3" perlin in the middle, my problem is on my left the terraced house I'm joining into has a small 3"x2" wall plate, with 4"x2" rafters, I can't just have a small birds mouth across the roof as my new joists are huge compared to the old ones, my guess is I'm going to have to cut out a huge birds mouth to start with to join into the shape and angle of the old roof to the left then as I go across the roof the birds mouth will become smaller to match the right roof?
Any actual roofers on here that can point me in the correct direction would be appreciated!
Rich




