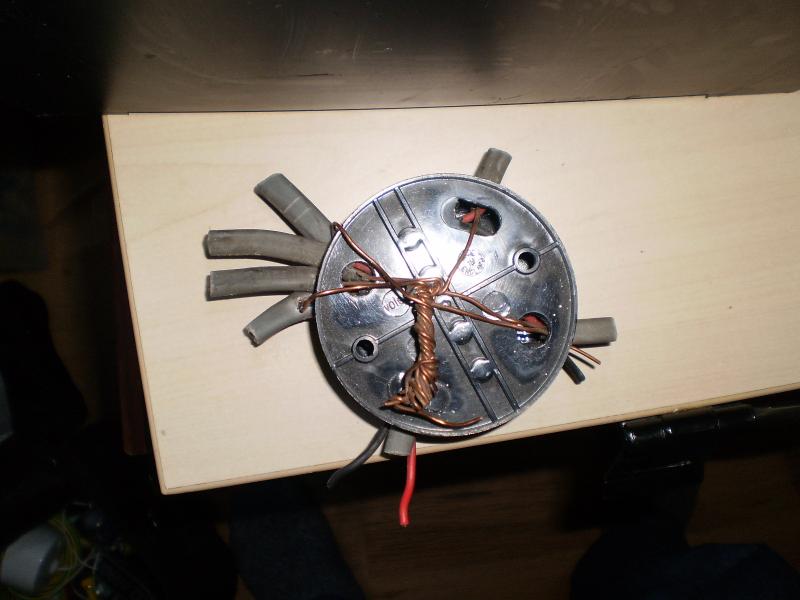You are using an out of date browser. It may not display this or other websites correctly.
You should upgrade or use an alternative browser.
You should upgrade or use an alternative browser.
Sponsored Links
J
Johnmelad502
John.
Are you saying this was part of the Full Rewire ?
Noooooo, just something I found afterwards. The spark must have cut this from the old wiring.
Not being a spark myself I was wondering what it was all about, it looked really dodgy to me.
That's probably part of the reason for the rewire.!!
That sort of stuff was common as a result of add-ons and wiring back in days of yore.
The earth wires outside the junction box were also a common sight.
Back in them days, too, it was permissable for junction boxes to be hidden under floors and therefore not accessible. Most houses built in 50's and 60's had a large junction box under the landing floorboards where all of the downstairs lighting connected. With another located in the loft for the upstairs lighting.
All of this not allowed in more recent versions of the regs.
The only thing wrong with what you have found is that whoever did the rewire should have removed those boxes altogether. But they aren't 'live' or part of the installation, so no worries.
That sort of stuff was common as a result of add-ons and wiring back in days of yore.
The earth wires outside the junction box were also a common sight.
Back in them days, too, it was permissable for junction boxes to be hidden under floors and therefore not accessible. Most houses built in 50's and 60's had a large junction box under the landing floorboards where all of the downstairs lighting connected. With another located in the loft for the upstairs lighting.
All of this not allowed in more recent versions of the regs.
The only thing wrong with what you have found is that whoever did the rewire should have removed those boxes altogether. But they aren't 'live' or part of the installation, so no worries.
Sponsored Links
P
Paul_C
Back in them days, too, it was permissable for junction boxes to be hidden under floors and therefore not accessible.
It's still perfectly acceptable to put a junction box under a floor, so long as it can be accessed reasonably easilyy by lifting a floorboard.
Most houses built in 50's and 60's had a large junction box under the landing floorboards where all of the downstairs lighting connected. With another located in the loft for the upstairs lighting.
Most is exaggerating it a little. It was one method which was employed in some houses, but individual junction boxes for each lighting point were widespread, as was loop-in wiring.
All of this not allowed in more recent versions of the regs.
Where is there anything in the current Regs. which prohibits a modern equivalent of those old "Octopus" junction boxes for multiple lighting controls?
How are you meant to know which floorboard (under the laminate/fitted carpet floor) to lift to find the JB?
You when you tick that box that talks about providing documentation
It is a grey area. The NIC has taken the stance that a carpeted room with furtiture has an unaccessable floor void.
That's how the lighting circuits in my house were wired (not any more)! Either that way or by just twisting the conductors together with those little porcelain/plastic thimbles and wrapping in PVC tape. It was a late 70's rewire.
At least whoever originally installed it was thinking of people coming after him, and didn't twist the cpcs together over the lid...
DIYnot Local
Staff member
If you need to find a tradesperson to get your job done, please try our local search below, or if you are doing it yourself you can find suppliers local to you.
Select the supplier or trade you require, enter your location to begin your search.
Please select a service and enter a location to continue...
Are you a trade or supplier? You can create your listing free at DIYnot Local
Sponsored Links
Similar threads
- Replies
- 6
- Views
- 2K




