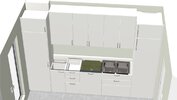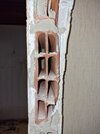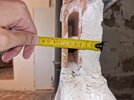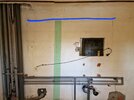Hi everyone , I am so happy i found this community online. I have a thermal brick wall from the 70s. As you see in the pictures, it has a window roughly 70×50 cm. The depth is almost 7.5 cm without the mortar layer. On the other side of the wall there are the Wc and the bathroom ( two rooms with a splitting wall -the position is overlayed by the green bar 8n the image). I am planning to mount ikea cabinets as seen in the pictures, and I am wondering if the walll can bear thier weight ( each one empty I'd around 30 Kg==> 90 KG when empty). Considering also some electrical work and piping might be needed. Any ideas about a cheap way to reinforce or strengthen it? I though of wire mesh and a layer of mortar, or a steel horizontal bar supported by a vertical one. I would love hearing your opinions.
Last note: excuse my bad English as its not my native language.
Last note: excuse my bad English as its not my native language.






