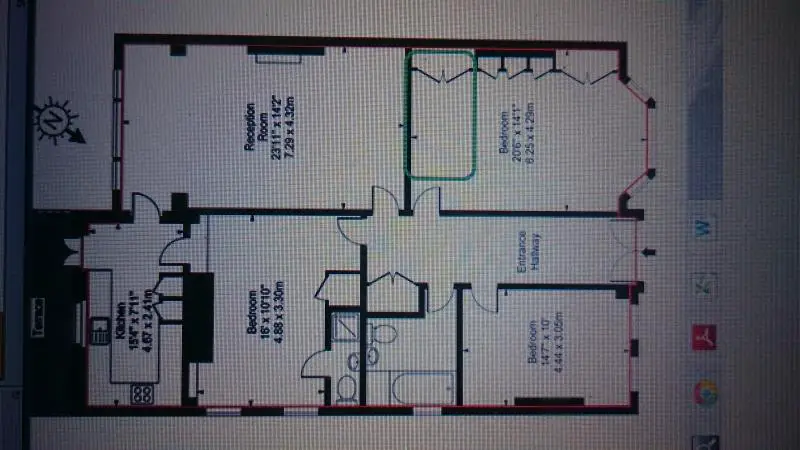Hello all!
I'm considering an offer on a flat (victorian conversion). However, given some of the works I'd like to do, it would require moving one of the bathrooms to the opposite side of the property (and so to the opposite side of the stack). I've attached the floorplan - I'd want to move the tiny ensuite into the large main bedroom - I've highlighted the area I want to move it to in green.
I'll obviously get my own builder in as well, but just wanted to see people's opinions about whether it's possible/straightforward to put an en-suite there (maybe elevated?), and run the pipes horizontally towards the other main bathroom? There's no possibility to run pipes along the side of that bedroom and out the front. I'm likely to have to change all the flooring anyway, so if the pipes need to run under the floor, taking it up shouldn't really be an issue.
Any info/suggestions would be very much appreciated!
I'm considering an offer on a flat (victorian conversion). However, given some of the works I'd like to do, it would require moving one of the bathrooms to the opposite side of the property (and so to the opposite side of the stack). I've attached the floorplan - I'd want to move the tiny ensuite into the large main bedroom - I've highlighted the area I want to move it to in green.
I'll obviously get my own builder in as well, but just wanted to see people's opinions about whether it's possible/straightforward to put an en-suite there (maybe elevated?), and run the pipes horizontally towards the other main bathroom? There's no possibility to run pipes along the side of that bedroom and out the front. I'm likely to have to change all the flooring anyway, so if the pipes need to run under the floor, taking it up shouldn't really be an issue.
Any info/suggestions would be very much appreciated!


