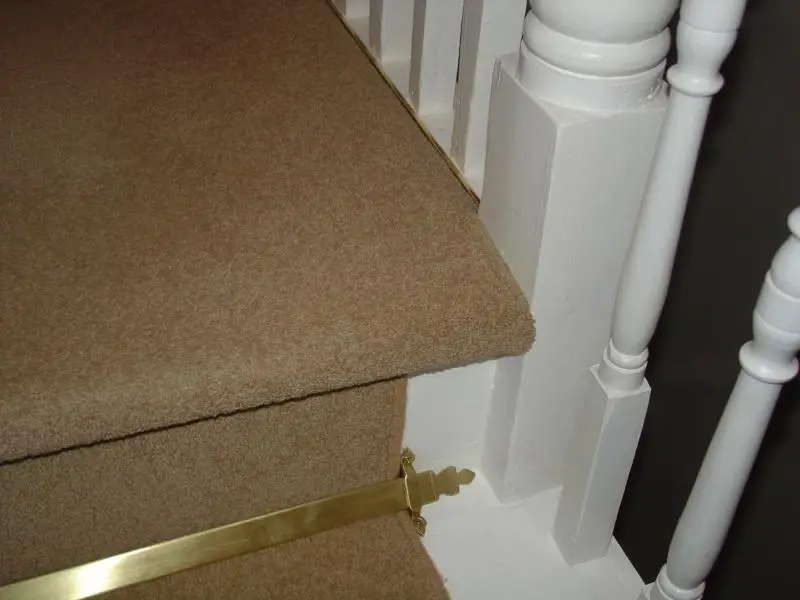Hi guys i have the following opening to the 1st floor.


I am planning on getting carpet put in and as you can see have ply board the floor. The ply was screwed down with many more screws than normal as the old floor boards had a fair few knots and cause uneveness. Nevertheless I now have an issue when we get near the staircase opening.
The carpet is to be laid near to the edge as possible but I dont have a clue what to fix onto the edge. Would you guys recommend the carpet to be laid to the edge and have some nosing screwed on the square edge or do i fix some form of timber edge beading and have the carpet but right to it.
I have some 1 inch timber square corner but it seems too small in size, is there anything a little larger that simply needs mitering for the corner. I am really stuck with this as I am not sure what to do
Any photos of examples you guys have would be great too.


I am planning on getting carpet put in and as you can see have ply board the floor. The ply was screwed down with many more screws than normal as the old floor boards had a fair few knots and cause uneveness. Nevertheless I now have an issue when we get near the staircase opening.
The carpet is to be laid near to the edge as possible but I dont have a clue what to fix onto the edge. Would you guys recommend the carpet to be laid to the edge and have some nosing screwed on the square edge or do i fix some form of timber edge beading and have the carpet but right to it.
I have some 1 inch timber square corner but it seems too small in size, is there anything a little larger that simply needs mitering for the corner. I am really stuck with this as I am not sure what to do
Any photos of examples you guys have would be great too.








