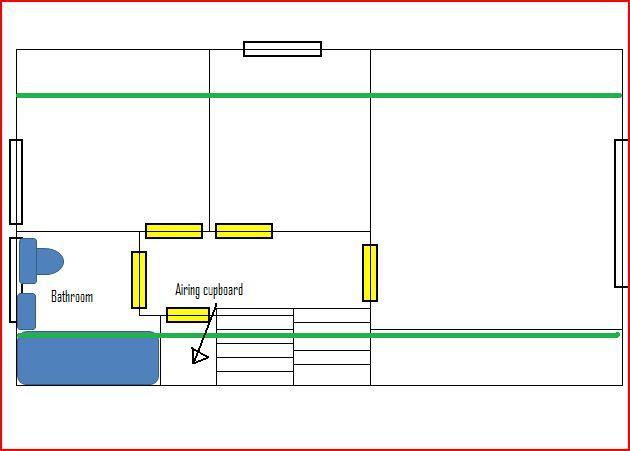Hi all,
First post, so a bit about the project that I'm hopefully undertaking in the next few months/years.
My wife and I are in the stages of exchanging on a chalet style house, which needs a fair bit of work (mostly cosmetic), including a new kitchen and bathroom.
I think the bathroom is going to be the first room that we tackle, mainly because of the layout (bath under the pitch of the roof) meaning that we can't stand up to have a shower...
In my terrible drawing in Excel, it shows the impact of the pitched roof in green on the current design. I was considering taking the airing cupboard wall down and extending a touch out into the landing, where I could build a shower into. Then move the bath (blue blob!) onto the wall under the window, with the toilet and sink the wasll where the bath is now...
I was just wondering if anyone could spot something to optimise the space more efficiently, without putting the shower by the window for the neighbours to watch?
Ideas gratefully received!
Cheers,
Tim
First post, so a bit about the project that I'm hopefully undertaking in the next few months/years.
My wife and I are in the stages of exchanging on a chalet style house, which needs a fair bit of work (mostly cosmetic), including a new kitchen and bathroom.
I think the bathroom is going to be the first room that we tackle, mainly because of the layout (bath under the pitch of the roof) meaning that we can't stand up to have a shower...
In my terrible drawing in Excel, it shows the impact of the pitched roof in green on the current design. I was considering taking the airing cupboard wall down and extending a touch out into the landing, where I could build a shower into. Then move the bath (blue blob!) onto the wall under the window, with the toilet and sink the wasll where the bath is now...
I was just wondering if anyone could spot something to optimise the space more efficiently, without putting the shower by the window for the neighbours to watch?
Ideas gratefully received!
Cheers,
Tim


