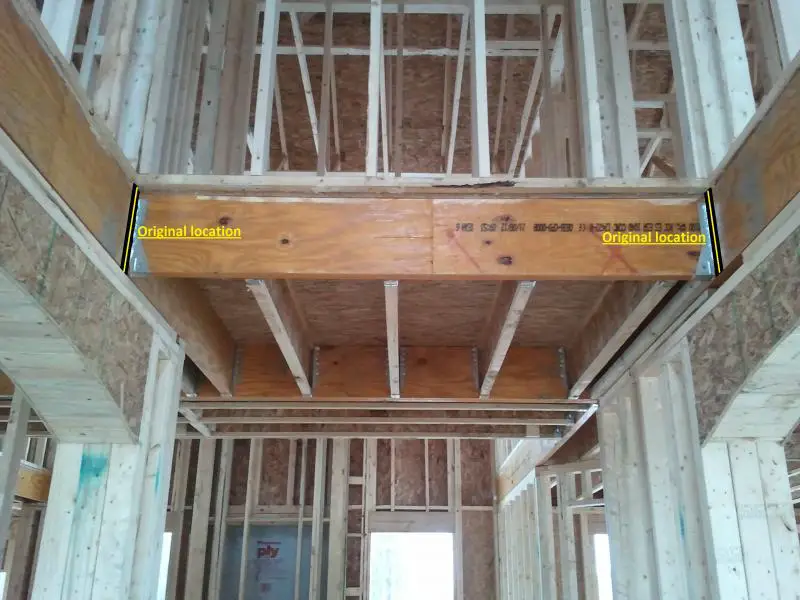I'm having a home built and have an issue with a location in the home. My open foyer has a walk-in closet above. The sole-plate of the walk-in closet is overhanging the LVL structural beam, approximately %50. Is this a violation of bulding code?
The picture I've included is looking up at the back wall of the 2-story foyer. The beam location was originally marked to come forward, to the outside edge of the sole-plate. However, it was placed 1-1/2" back. It looks as though someone cut the joists 1-1/2" short, so the beam was moved back to accommodate.
I'm guessing the 2nd story framer didn't move the wall back and placed it according to blueprint. He did his job as designed.
The picture I've included is looking up at the back wall of the 2-story foyer. The beam location was originally marked to come forward, to the outside edge of the sole-plate. However, it was placed 1-1/2" back. It looks as though someone cut the joists 1-1/2" short, so the beam was moved back to accommodate.
I'm guessing the 2nd story framer didn't move the wall back and placed it according to blueprint. He did his job as designed.


