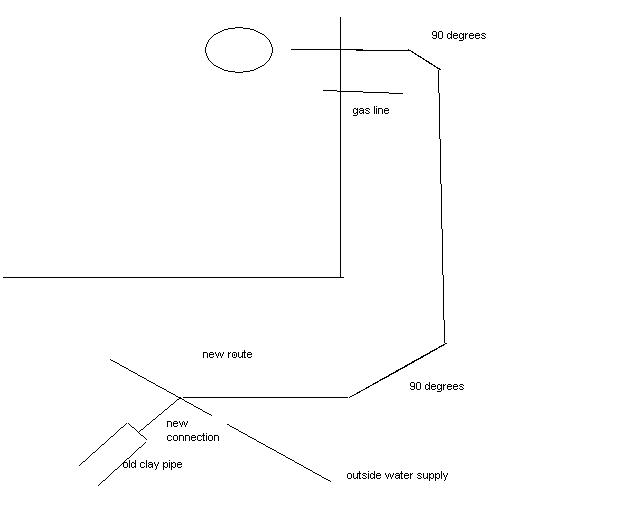//media.diynot.com/208000_207750_65827_63279609_thumb.jpg
Hi
to be honest i've done some DIY but never plumbing outside.
The idea is to put new toilet and basin downstairs where there use to be coal storage room.
There use to be toilet in different corner of the house. So the plan is to connect new line to existing one just before manhole. Total length of new line will be about 10 metres. The gradient hopefully 5cm in every meter.
From the picture you may see that there will be two 90 degrees bends.
So first question is: is that OK so far?
Second: Do I need stack pipe? (Existing one is on another wall)
3rd: Do I have to involve Building Inspector?
Thank you for being patient
Hi
to be honest i've done some DIY but never plumbing outside.
The idea is to put new toilet and basin downstairs where there use to be coal storage room.
There use to be toilet in different corner of the house. So the plan is to connect new line to existing one just before manhole. Total length of new line will be about 10 metres. The gradient hopefully 5cm in every meter.
From the picture you may see that there will be two 90 degrees bends.
So first question is: is that OK so far?
Second: Do I need stack pipe? (Existing one is on another wall)
3rd: Do I have to involve Building Inspector?
Thank you for being patient


