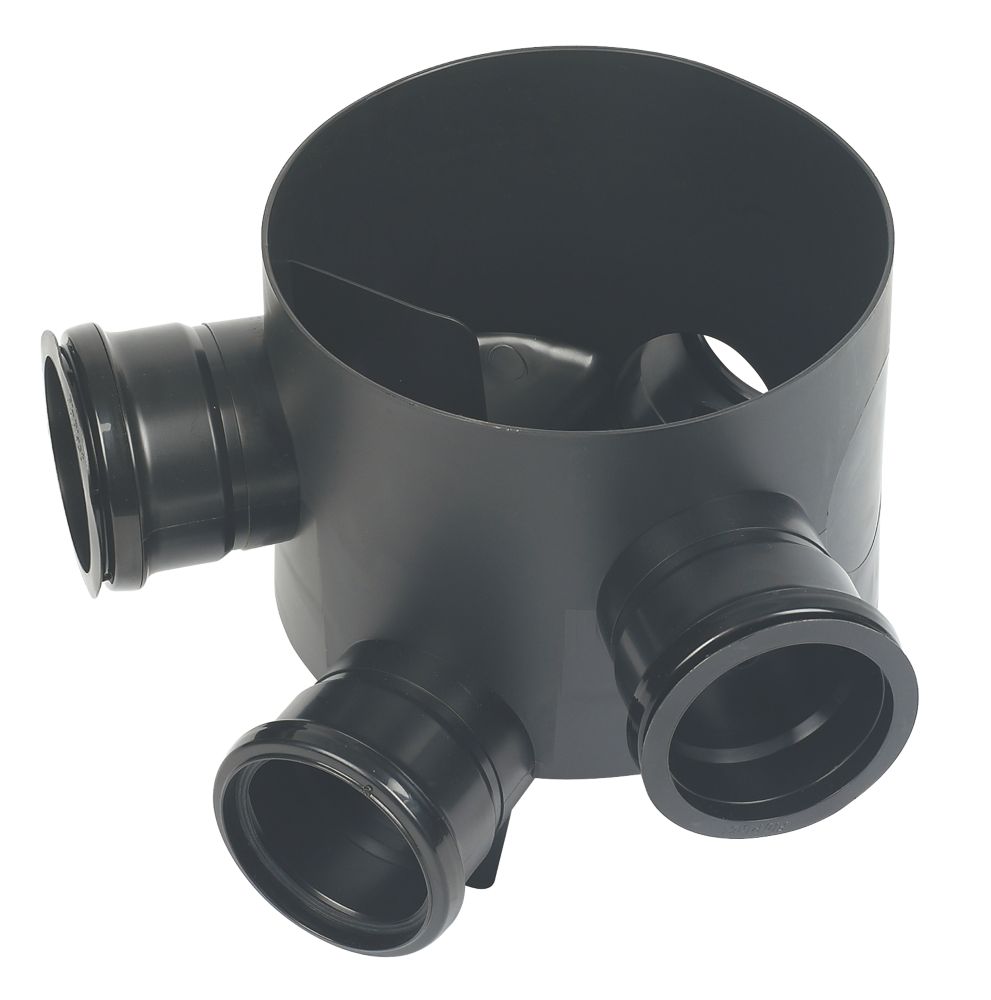I'm putting in a new inspection chamber where the main soil stack from three toilets goes into a combined sewer down a narrow side passage. Due to other pipework, am fitting one of the small 300mm diameter chambers like this:

 www.screwfix.com
It's a combined sewer and we are living in the house with a baby, so can only have the drainage cut for half a day or so.
www.screwfix.com
It's a combined sewer and we are living in the house with a baby, so can only have the drainage cut for half a day or so.
Is it ok to cut the plastic all to fit and then connect up the sewer again with it unsupported, then backfill under it? What should I backfill? Mix up some sloppy concrete and pour it like a screed under the chamber and rest bend trying to leave the connections free of concrete? Or put some pea shingle down then put some sloppy concrete into the shingle to make it more solid? Would that also do for the rest bend?
The Floplast instructions (https://www.free-instruction-manuals.com/pdf/pa_458092.pdf) say just pea shingle under the IC, but something solid under the rest bend - they show a paving slab. The chamber is just less than 600mm deep and is down a side passage so light foot traffic only.

FloPlast Push-Fit 3-Inlet Fixed Inspection Chamber Base 300mm - Screwfix
Order online at Screwfix.com. 45° Chamber Base. FREE next day delivery available, free collection in 1 minute.
Is it ok to cut the plastic all to fit and then connect up the sewer again with it unsupported, then backfill under it? What should I backfill? Mix up some sloppy concrete and pour it like a screed under the chamber and rest bend trying to leave the connections free of concrete? Or put some pea shingle down then put some sloppy concrete into the shingle to make it more solid? Would that also do for the rest bend?
The Floplast instructions (https://www.free-instruction-manuals.com/pdf/pa_458092.pdf) say just pea shingle under the IC, but something solid under the rest bend - they show a paving slab. The chamber is just less than 600mm deep and is down a side passage so light foot traffic only.

