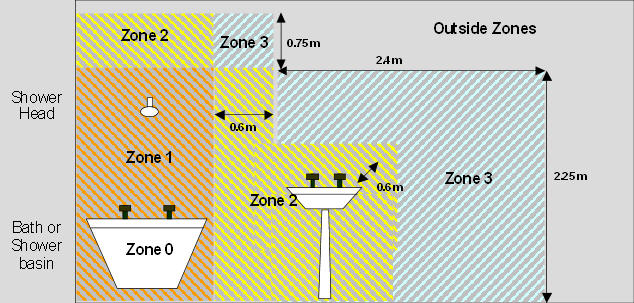I've just had my Worcester-Bosch combi boiler repaired by an engineer from the company, fixing a leak left by one of their previous engineers over the weekend. It's fixed, but he said that the first bloke should never have touched it in the first place because of the proximity to the basin under new electrical regulations.
He suggested it need to be boxed in or put in a cupboard: presumably there's issues about ventilation and heat build up - are there guidelines for minimum acceptable spaces when enclosing a boiler? Where would I find out the details of these new regulations?
Grateful for any help.
He suggested it need to be boxed in or put in a cupboard: presumably there's issues about ventilation and heat build up - are there guidelines for minimum acceptable spaces when enclosing a boiler? Where would I find out the details of these new regulations?
Grateful for any help.


