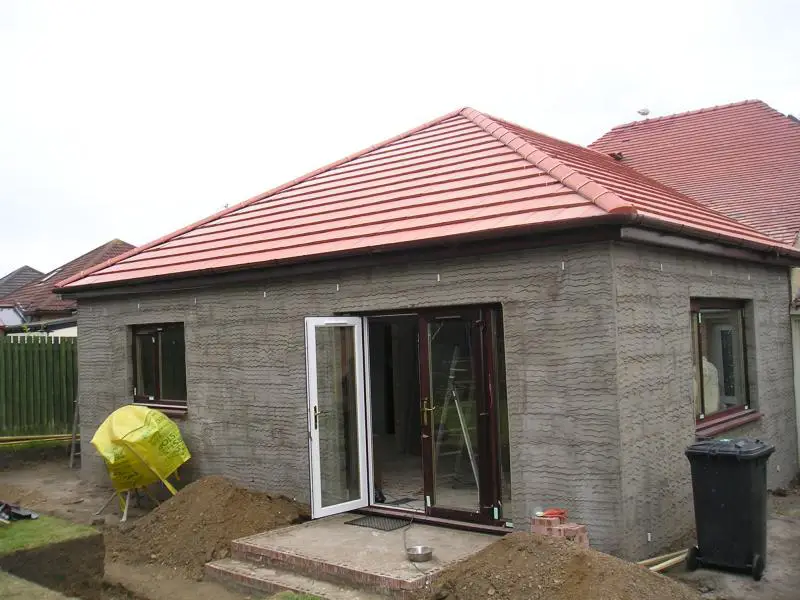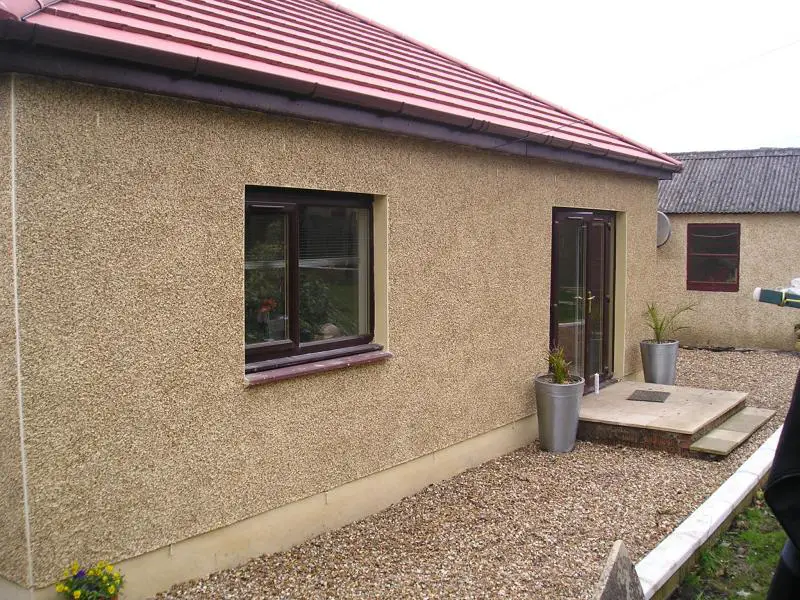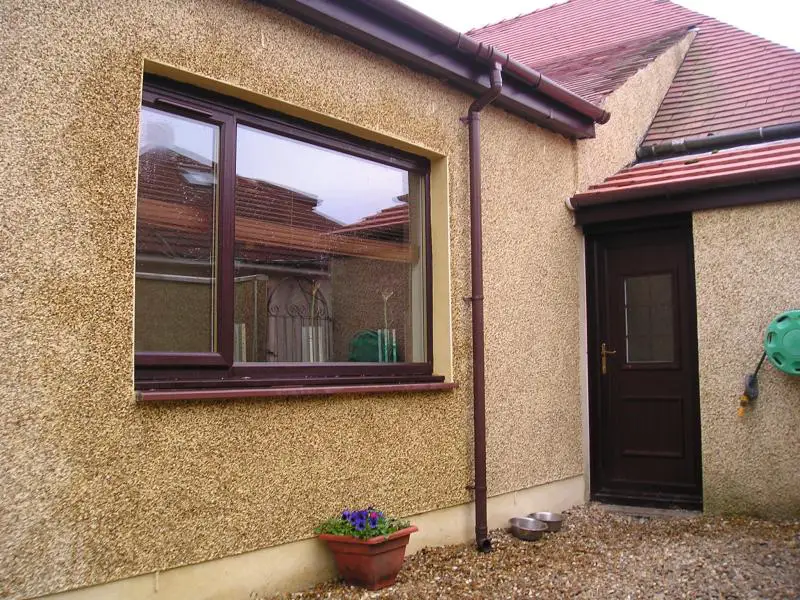first day of excavation to create 5 room extension, consisting 2 bedrooms, lounge, utility, and en-suite.
total area 52m2. 12 week project..lol. soil type clay to gravel. skips 10, time 4 days.
instalation of below ground drainage to accomodate utility, en-suite and existing bathroom.
strip founds 450x200mm. mixed ourselves, should have got a jaeger with hindsight would have saved a lot of time.
right thats us ready for the 22ton type 1 lying out on the street.
doing what joiners do best walking around with hands in pocket...and new 100mm c35 concrete slab.
always my favourite part of the build, get the kit up and get a draw from your staged payment lol.
blockwork up,windows and doors in at request of the desperado customer. quick scratch coat to make it look the part.
roof trusses up, this was my first hipped roof instalation, and went really well.
this was the bit when the customer came into the build and expressed her delight how much light she had.........until i reminded her about the absence of the roof.
roof on 9mm ply tyvec membrane. 18mm u.p.v.c rosewood facings, vented soffits.
roof tiled, marley modern. dry ridge and hip. code 5 lead to valley junctions. ridge hip profile to roof junction. (hate those things, so flimsy and they eventually discolour).
pebbledashing done with m.r polymer basecoat. bellcast bead at d.p.c level with smooth rendered base.
playing hide and seek with plasterer, and getting the sheeting done...first fix lectrics and plumbing completed.
side elevation complete.
other side elevation complete.
rear elevation complete.
two bedroom pass doors
playing hide and seek with plasterer again, and internal works nearing completion.to get to this stage took 13 weeks.
enjoy your new house can i get my final payment please.




















