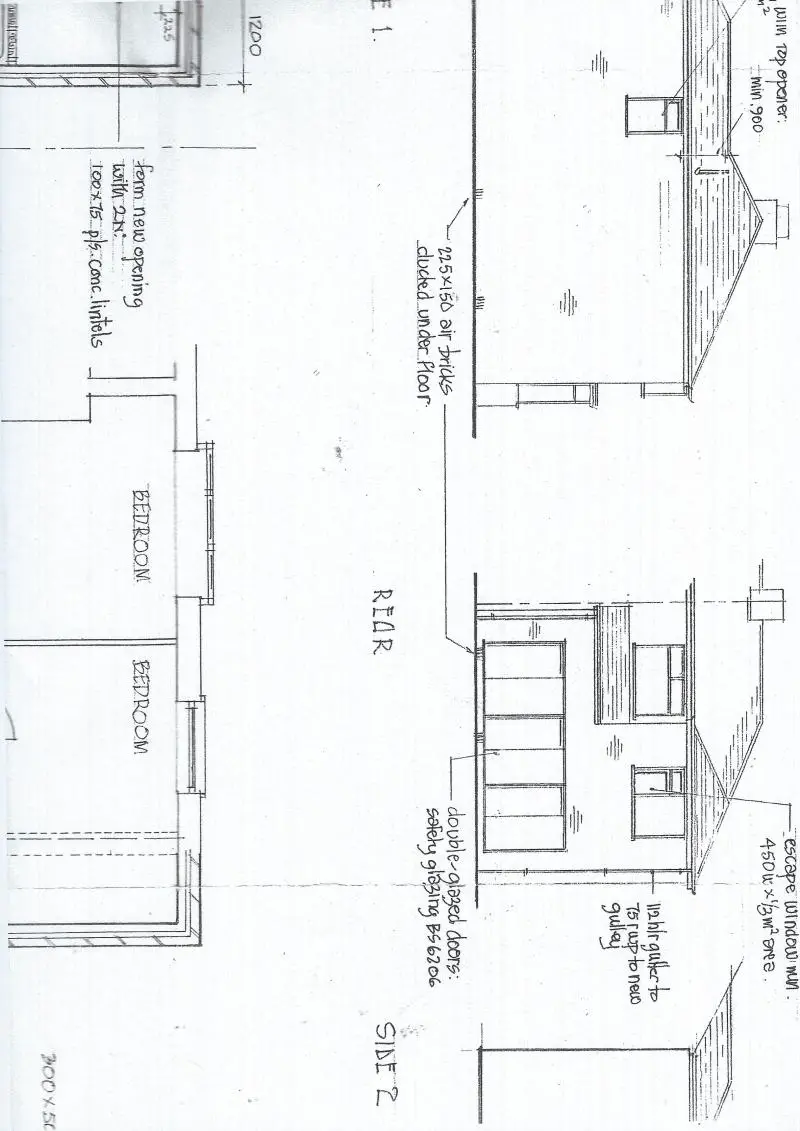Firstly apologies for the mickey mouse drawings. The planning drawings would have been too confusing and I can't use sketch up etc.
Basically I have a rear single storey extension with a single pitched roof. I want to build a first floor extension that will extend half way across it. The existing rear extension has a large pair of patio doors and a window.
It looks like this

I would like to replace the patio doors and window with bifolding doors all the way across as shown with the dotted lines below.

However my agent said that the wall of the proposed first floor extension would need to be supported on a pier and so bifolding doors aren't possible. He says it needs to be like the drawing below ie two sets of doors with a pier in the middle supporting the wall.

Is there a way to support the new wall but still have bifolding doors all the way across?
Many thanks
Basically I have a rear single storey extension with a single pitched roof. I want to build a first floor extension that will extend half way across it. The existing rear extension has a large pair of patio doors and a window.
It looks like this

I would like to replace the patio doors and window with bifolding doors all the way across as shown with the dotted lines below.

However my agent said that the wall of the proposed first floor extension would need to be supported on a pier and so bifolding doors aren't possible. He says it needs to be like the drawing below ie two sets of doors with a pier in the middle supporting the wall.

Is there a way to support the new wall but still have bifolding doors all the way across?
Many thanks


