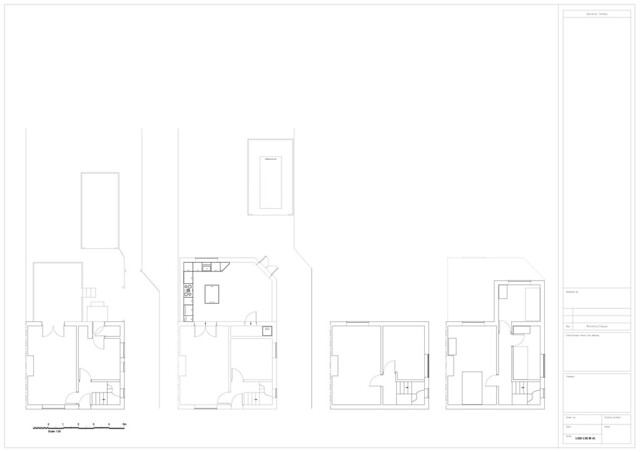Right. The other half and I have bought a house. 2 bed semi with a shared drive, long skinny garden, strange kitchen/bathroom arrangement downstairs, and we want to put an extension on the back of it to house a kitchen/diner downstairs, and a third bedroom upstairs.
The thing is, we dont have tons of money to spend on architects, surveyors, builders, plumbers, etc etc... We would rather save money where we can and spend money where it is going to make a difference. I am a practical person and know that I can do a reasonable amount of the work myself, but will of course need guidance and assistance in relevant places from experienced peoples, and that starts here.
Below are the plans tat I have started to draw, which shows the existing and planned layout on both floors. These are the basis for our planning permission submission, but before handing the completed drawings in (and the wedge of money that goes with it) I want to get some opinions in.
Key questions are:
The first floor extension will need support with RSJ's (one from current rear wall of house to new rear wall of house, and one supported by this RSJ across the back of the upstairs extension. Are there standard sizes for RSJ's? length/cross section? does the wall need to be re-inforced? pillar built rather than resting on single thickness?
What I want to avoid is putting in the planning permission and having it approved, then getting a builder in and they say 'why did you do that?!', 'if you had moved that a foot to the left you would have saved a grand here', and generally making things difficult for myself in the future build.

house plans
Any help would be appreciated, insults and all. Also, have a look at our blog we started to document the process so far.
http://57schoollane.tumblr.com
Neil and Laura.
The thing is, we dont have tons of money to spend on architects, surveyors, builders, plumbers, etc etc... We would rather save money where we can and spend money where it is going to make a difference. I am a practical person and know that I can do a reasonable amount of the work myself, but will of course need guidance and assistance in relevant places from experienced peoples, and that starts here.
Below are the plans tat I have started to draw, which shows the existing and planned layout on both floors. These are the basis for our planning permission submission, but before handing the completed drawings in (and the wedge of money that goes with it) I want to get some opinions in.
Key questions are:
The first floor extension will need support with RSJ's (one from current rear wall of house to new rear wall of house, and one supported by this RSJ across the back of the upstairs extension. Are there standard sizes for RSJ's? length/cross section? does the wall need to be re-inforced? pillar built rather than resting on single thickness?
What I want to avoid is putting in the planning permission and having it approved, then getting a builder in and they say 'why did you do that?!', 'if you had moved that a foot to the left you would have saved a grand here', and generally making things difficult for myself in the future build.

house plans
Any help would be appreciated, insults and all. Also, have a look at our blog we started to document the process so far.
http://57schoollane.tumblr.com
Neil and Laura.

