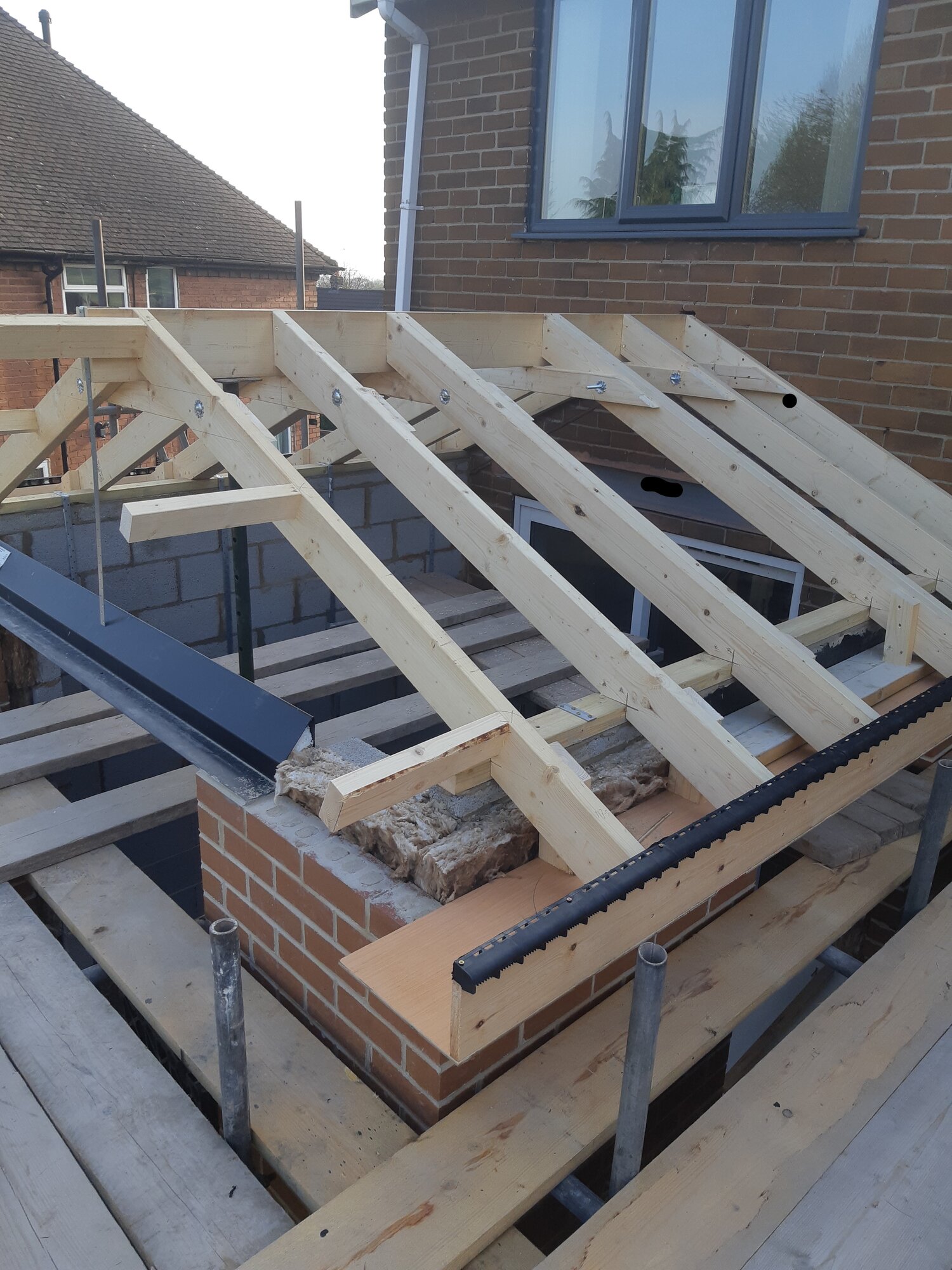I’ve been looking on Google but can’t find the answer to my question. I had a new roof put on last month with breathable membrane and vents in the eaves and ridge. Insulation was also upgraded. However since the roof went on I’m having really bad condensation in my loft that wasn’t there before.
I’m meant to have eaves to ridge ventilation. I can’t tell if the eaves or over fascia vents have been installed but looking up in my loft hatch I can seen the ridge/apex of roof from inside and the membrane has been enclosed over it. There is no visible gap for moisture to escape as part of the ventilated dry ridge system. My question is does this still classify as a ventilated dry ridge? Is the membrane meant to be cut to create a vented gap? Could the gap just not be visible from inside? I’m not a roofer and the roofer who did my roof isn’t getting back to me.
Also I have a copy of a building regulations compliance certificate that the roofing company has self certified but I’m not sure if they’ve complied with the ventilation aspect of it. From what I’ve read online building regs state:
‘If a building is 10 metres wide or more or the roof pitch 35 degrees or above, then 10mm eaves ventilation is required together with 5mm ridge ventilation.’
My house is 5 bed detached house with a gable roof so I would have the above applied. Any advice is gratefully received.
I’m meant to have eaves to ridge ventilation. I can’t tell if the eaves or over fascia vents have been installed but looking up in my loft hatch I can seen the ridge/apex of roof from inside and the membrane has been enclosed over it. There is no visible gap for moisture to escape as part of the ventilated dry ridge system. My question is does this still classify as a ventilated dry ridge? Is the membrane meant to be cut to create a vented gap? Could the gap just not be visible from inside? I’m not a roofer and the roofer who did my roof isn’t getting back to me.
Also I have a copy of a building regulations compliance certificate that the roofing company has self certified but I’m not sure if they’ve complied with the ventilation aspect of it. From what I’ve read online building regs state:
‘If a building is 10 metres wide or more or the roof pitch 35 degrees or above, then 10mm eaves ventilation is required together with 5mm ridge ventilation.’
My house is 5 bed detached house with a gable roof so I would have the above applied. Any advice is gratefully received.
Last edited:





