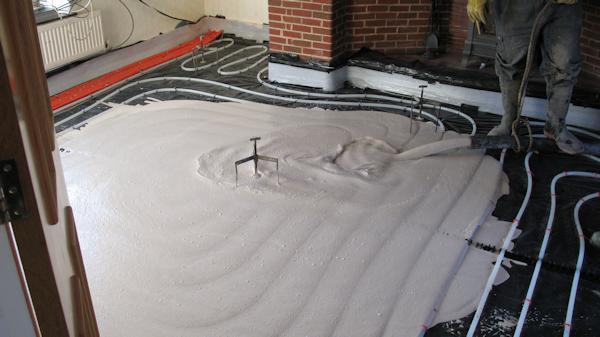Hi guys,
I have read many threads regarding the make-up and installation of a concrete floor. All seem to vary some what, due to installers preference.
So using that information as guidance I have had the make-up for my floor, only to change it again, then again and again and again....
Finally, I now think that I have the design suitable for my installation but would like for you guys to just sick your nose over it, thanks.
New extension, 2.7m x 5.2m open plan kitchen diner (meeting up to original timber joist and floor).
I have placed the insulation above my slab as insulation manufacturers specify that this will be more suitable short term heating cycles.
75mm sand/cement screed + UFH (wet)
? separation polysheet
100mm Xtratherm XT/UF insulation +
25mm Xtratherm insulation around perimeter
1200g radon dpm
25mm sand blinding
100mm GEN 1 concrete
150mm hardcore
What are your thoughts guys ?
I have read many threads regarding the make-up and installation of a concrete floor. All seem to vary some what, due to installers preference.
So using that information as guidance I have had the make-up for my floor, only to change it again, then again and again and again....
Finally, I now think that I have the design suitable for my installation but would like for you guys to just sick your nose over it, thanks.
New extension, 2.7m x 5.2m open plan kitchen diner (meeting up to original timber joist and floor).
I have placed the insulation above my slab as insulation manufacturers specify that this will be more suitable short term heating cycles.
75mm sand/cement screed + UFH (wet)
? separation polysheet
100mm Xtratherm XT/UF insulation +
25mm Xtratherm insulation around perimeter
1200g radon dpm
25mm sand blinding
100mm GEN 1 concrete
150mm hardcore
What are your thoughts guys ?




