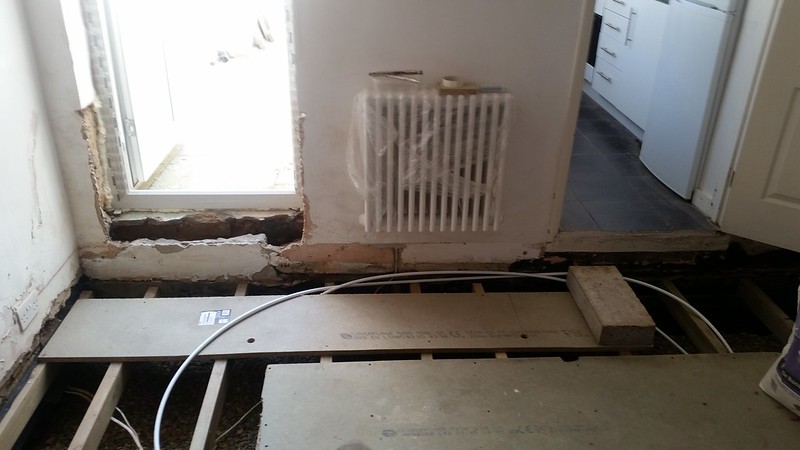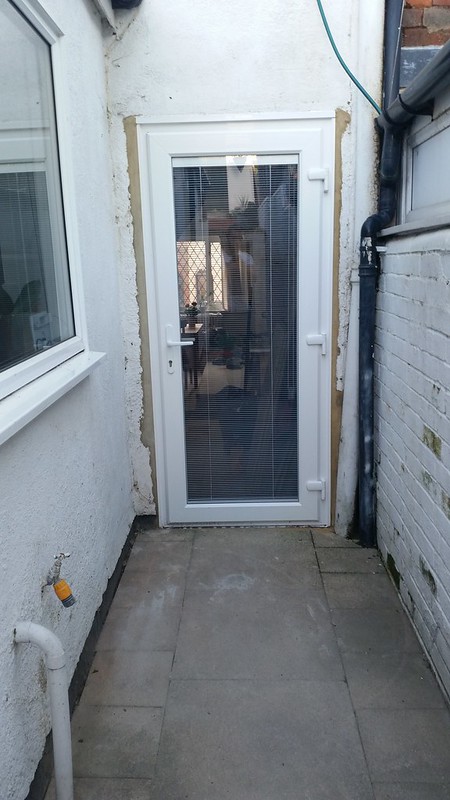B
Border89
Hi all, long time DIYer but first time posting here, I have searched for similar threads for the last hour or so but nobody seems to have faced the same issue on here just yet!
I bought my first house last year, c.1890 mid-terrace 2 up / 2 down with a roof conversion and a single storey extension out the back for the kitchen and bathroom. The house is on a hill leading down to a canal (the waterway is around 30m from the front of the house and ~8m down). The ground is pretty damp around here all the way along the street; damp marks pop up sporadically all the way along the pavement outside people's houses every now and then.
When I got stuck into cosmetic renovations I lifted the old laminate floor and found some damp floorboards. In the past someone had taken out a chimney breast and swept the lot under the floor, bridging the gap below the joists and letting it all get damp.
Work (/overkill) I've done so far to avoid this happening again:
BEFORE ANYONE SUGGESTS A PERISCOPE AIRBRICK - the next problem is that the rear extension sits on a concrete pad (without any ducting buried for ventilation) and this extends across two thirds of the house width. The final third is taken up by a door, so there isn't any free external wall available to squeeze even one airbrick into the rear of the house!
It looks like I may need to duct either under the rear path and up to either a stack or fan, with ductwork under the floor to ensure airflow across the whole width of the room. I can't think of any other possibilities or easy solutions - is there an obvious solution I'm missing?
Thanks in advance for any help!
Tom
I bought my first house last year, c.1890 mid-terrace 2 up / 2 down with a roof conversion and a single storey extension out the back for the kitchen and bathroom. The house is on a hill leading down to a canal (the waterway is around 30m from the front of the house and ~8m down). The ground is pretty damp around here all the way along the street; damp marks pop up sporadically all the way along the pavement outside people's houses every now and then.
When I got stuck into cosmetic renovations I lifted the old laminate floor and found some damp floorboards. In the past someone had taken out a chimney breast and swept the lot under the floor, bridging the gap below the joists and letting it all get damp.
Work (/overkill) I've done so far to avoid this happening again:
- ripped the lot out (floorboards, joists and the crumbly sleeper walls) across the whole bottom floor, front to back
- dug down to a depth of a foot or so, and covered with damp-proof membrane
- rebuilt honeycomb sleeper walls with DPC below top course
- Fitted additional airbricks below front threshold (so there's now 6 airbricks at the front!)
- Laid new joists throughout, insulated between joists with 100mm kingspan held in place with garden netting
- Boarded with 22mm P5 T&G chipboard up to three quarters of the way to the rear of the house - and now the issue starts
BEFORE ANYONE SUGGESTS A PERISCOPE AIRBRICK - the next problem is that the rear extension sits on a concrete pad (without any ducting buried for ventilation) and this extends across two thirds of the house width. The final third is taken up by a door, so there isn't any free external wall available to squeeze even one airbrick into the rear of the house!
It looks like I may need to duct either under the rear path and up to either a stack or fan, with ductwork under the floor to ensure airflow across the whole width of the room. I can't think of any other possibilities or easy solutions - is there an obvious solution I'm missing?
Thanks in advance for any help!
Tom



