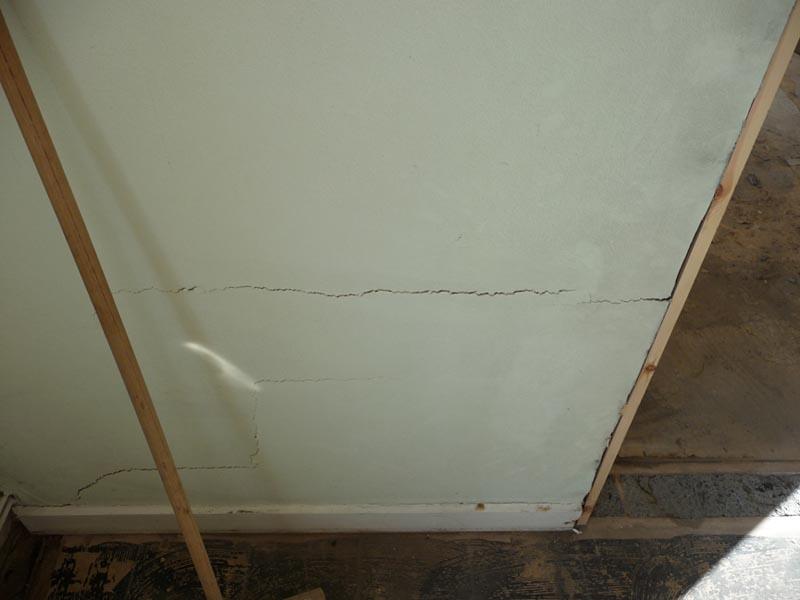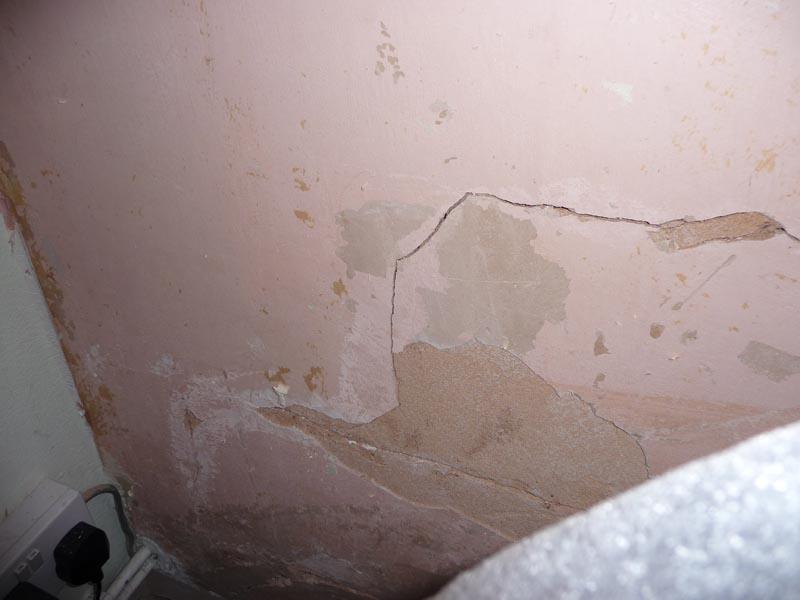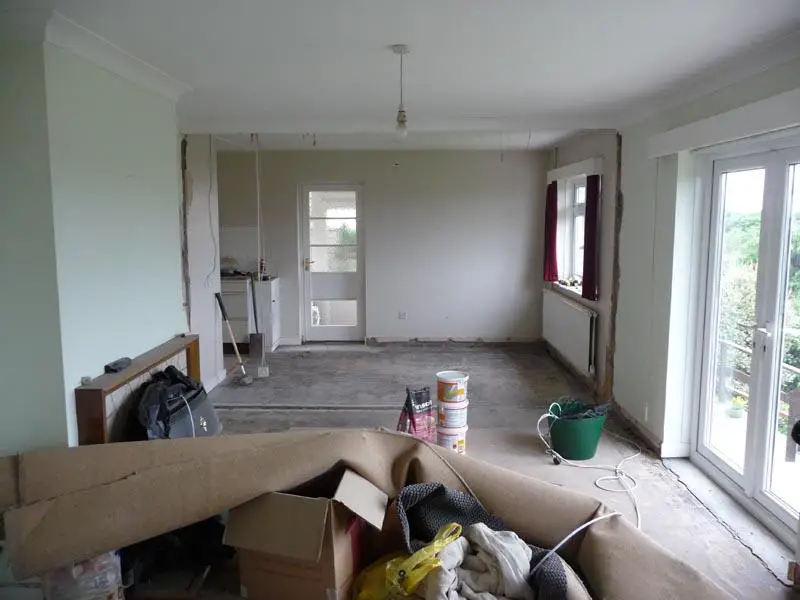We bought a early 1960's chalet style house a couple of months ago. On first viewing we were advised that there was significant cracking along 2 internal walls, however an engineers report had been produced to advise that this was not structural cracking. The floor had settled fairly early on in its life, and these walls were non-loadbearing, and therefore any cracking was cosmetic.
(these photos are of the wall thats still there and now has a door in it, but the cracks were similar on the now ex-wall)
The mortgage was originally rejected based on the mortgage survey saying that any movement could be ongoing, however they would consider approval if another engineers report was commissioned and the findings showed that there was no ongoing movement. We commissioned the same engineers who produced the earlier report (there would be around 18 months between the 2 reports) who was able to confirm that there was no ongoing movement, that settlement had taken place early on in the life of the house, and that the walls were non-loadbearing and built off the ground floor slab.
As well as the report, I had 2 conversations with the engineer, as we planned to remove one of the 2 walls completely, and put a door in the other wall. He confirmed that the walls were cosmetic, and could be removed without problem, as the supporting beams ran the full width of the house, parallel to the 2 walls. I even confirmed with him that I could do this myself, without any need for support, and with the aid of a sledgehammer.
I removed one of the walls with the aid of said sledgehammer.
We've now moved into the house, however my wife mentioned to me that she would like the remove the block built kitchen cupboard before we lay the wooden floor. Whilst I lost the will to live, I was aware that the kitchen copboard was perpendicular to the beams and the removed wall, and therefore may be a supporting structure. It comes off the stairwell wall (which obviously is loadbearing), so I thought I'd better check, and lifted a few floorboards upstairs to look at how the beams ran.
Apparently the kitchen cupboard isn't (or wasn't... it might be now!) loadbearing. However I have discovered that the wall that I have removed may well have been! It looks like a single beam came off the now ex-wall at right angles about half way along its length running to the back of the house, and other beams in this area are running off it. It goes completely against what the engineers report and conversations have said.
Obviously I'm now concerned that the first floor spare room is now not properly supported. There hasn't been any obvious movement either upstairs or in the ceiling downstairs. I'm also concerned at the potential cost of putting this right.
Looking at the pictures, the beams should be running right to left. The kitchen cupboard is effectively the wall on the left beyond the removed wall gap. The beams do not rest on the cupboard walls, however the wall this side of the gap is the stairwell wall and is supporting. The beam that is now unsupported running front to back starts at roughly mid-way along the gap in the ceiling where the wall used to be (it does actually start here), and runs to the far wall.
The gap between the stairwell wall and the external walls on the right is approx 3.5m
I *think* a supporting RSJ or something similar could solve the problem, running right to left and supported by the supporting stairwell and exterior walls, and running along the line of the old wall. However I'm a layperson.
So a few questions.
1. How much roughly would something like this cost?
2. Is this really an issue?? I'm assuming it is, but...
3. How disruptive would this be? Whilst we have moved in, not a lot has changed in this room, or the spare room above.
4. Did I misunderstand the engineers reports and what the engineer advised? I've got it in writing, and I'm comfortable with what it says and that reality doesn't match what they've said
5. Is this an insurance job, a liability claim, or sheer stupidity on my part?
6. How do you go about dealing with something like this?! Through insurance company and they deal with it? Directly?
Any advice???
(these photos are of the wall thats still there and now has a door in it, but the cracks were similar on the now ex-wall)
The mortgage was originally rejected based on the mortgage survey saying that any movement could be ongoing, however they would consider approval if another engineers report was commissioned and the findings showed that there was no ongoing movement. We commissioned the same engineers who produced the earlier report (there would be around 18 months between the 2 reports) who was able to confirm that there was no ongoing movement, that settlement had taken place early on in the life of the house, and that the walls were non-loadbearing and built off the ground floor slab.
As well as the report, I had 2 conversations with the engineer, as we planned to remove one of the 2 walls completely, and put a door in the other wall. He confirmed that the walls were cosmetic, and could be removed without problem, as the supporting beams ran the full width of the house, parallel to the 2 walls. I even confirmed with him that I could do this myself, without any need for support, and with the aid of a sledgehammer.
I removed one of the walls with the aid of said sledgehammer.
We've now moved into the house, however my wife mentioned to me that she would like the remove the block built kitchen cupboard before we lay the wooden floor. Whilst I lost the will to live, I was aware that the kitchen copboard was perpendicular to the beams and the removed wall, and therefore may be a supporting structure. It comes off the stairwell wall (which obviously is loadbearing), so I thought I'd better check, and lifted a few floorboards upstairs to look at how the beams ran.
Apparently the kitchen cupboard isn't (or wasn't... it might be now!) loadbearing. However I have discovered that the wall that I have removed may well have been! It looks like a single beam came off the now ex-wall at right angles about half way along its length running to the back of the house, and other beams in this area are running off it. It goes completely against what the engineers report and conversations have said.
Obviously I'm now concerned that the first floor spare room is now not properly supported. There hasn't been any obvious movement either upstairs or in the ceiling downstairs. I'm also concerned at the potential cost of putting this right.
Looking at the pictures, the beams should be running right to left. The kitchen cupboard is effectively the wall on the left beyond the removed wall gap. The beams do not rest on the cupboard walls, however the wall this side of the gap is the stairwell wall and is supporting. The beam that is now unsupported running front to back starts at roughly mid-way along the gap in the ceiling where the wall used to be (it does actually start here), and runs to the far wall.
The gap between the stairwell wall and the external walls on the right is approx 3.5m
I *think* a supporting RSJ or something similar could solve the problem, running right to left and supported by the supporting stairwell and exterior walls, and running along the line of the old wall. However I'm a layperson.
So a few questions.
1. How much roughly would something like this cost?
2. Is this really an issue?? I'm assuming it is, but...
3. How disruptive would this be? Whilst we have moved in, not a lot has changed in this room, or the spare room above.
4. Did I misunderstand the engineers reports and what the engineer advised? I've got it in writing, and I'm comfortable with what it says and that reality doesn't match what they've said
5. Is this an insurance job, a liability claim, or sheer stupidity on my part?
6. How do you go about dealing with something like this?! Through insurance company and they deal with it? Directly?
Any advice???





