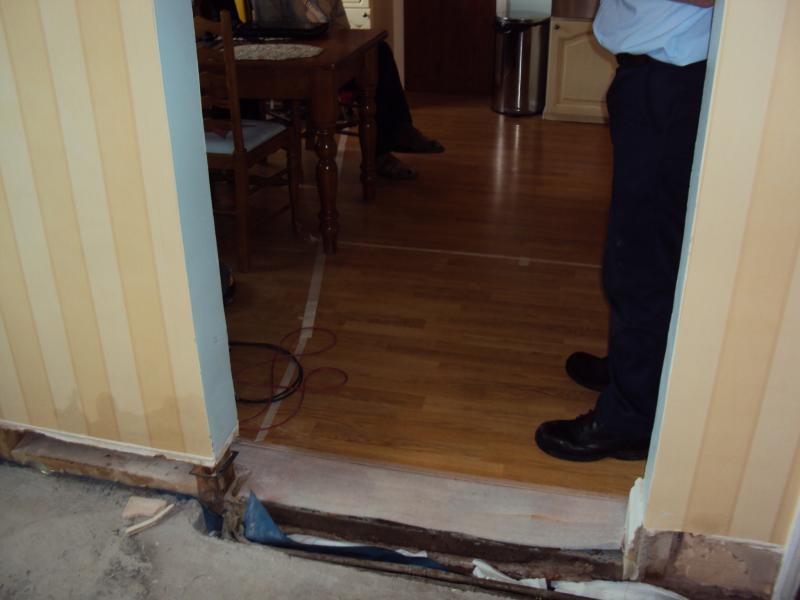We have an ongoing problem that we have been trying to resolve for a couple of years.
We have two damp patches that appear on an inside wall between our kitchen & dining room - only 3-4 times a month and generally we only notice this in the summer! They are about 1ft square or less each, but always in the same place. It seems that they appear shortly after rain - some times but not always - but never when it is dry weather. There are no marks once the patch has dried, so no salty deposits or mould, just seems like 'clean water' patches. I am therefore, not sure if these are rising damp or a leak from somewhere else. The outside walls appear all completely dry - don't show any damp patches at all.
We are just getting no-where and need an independent expert to help us identify where this is coming from before we spend any more money.
What type of professional would best assist with identifying the source of this? I thought maybe a building surveyor? and if so, can anyone recommend anyone in Worcestershire. I don't want to get in a damp finding company as I really want an independent expert to help us resolve this once and for all. Any suggestions would appreciated. Thank you,
We have two damp patches that appear on an inside wall between our kitchen & dining room - only 3-4 times a month and generally we only notice this in the summer! They are about 1ft square or less each, but always in the same place. It seems that they appear shortly after rain - some times but not always - but never when it is dry weather. There are no marks once the patch has dried, so no salty deposits or mould, just seems like 'clean water' patches. I am therefore, not sure if these are rising damp or a leak from somewhere else. The outside walls appear all completely dry - don't show any damp patches at all.
We are just getting no-where and need an independent expert to help us identify where this is coming from before we spend any more money.
What type of professional would best assist with identifying the source of this? I thought maybe a building surveyor? and if so, can anyone recommend anyone in Worcestershire. I don't want to get in a damp finding company as I really want an independent expert to help us resolve this once and for all. Any suggestions would appreciated. Thank you,





