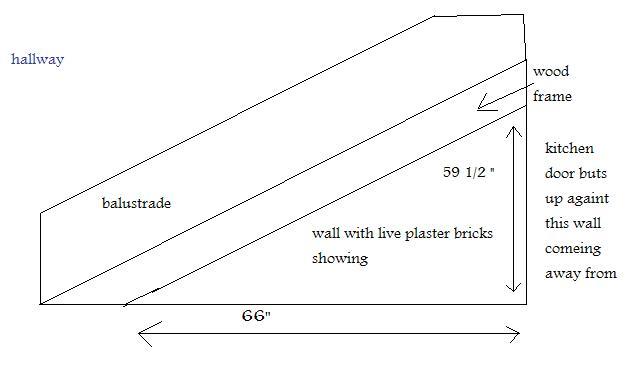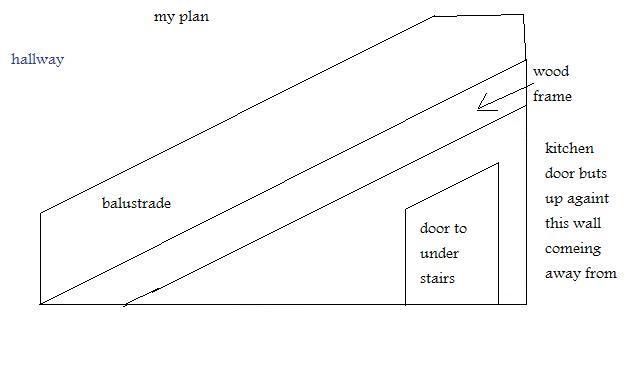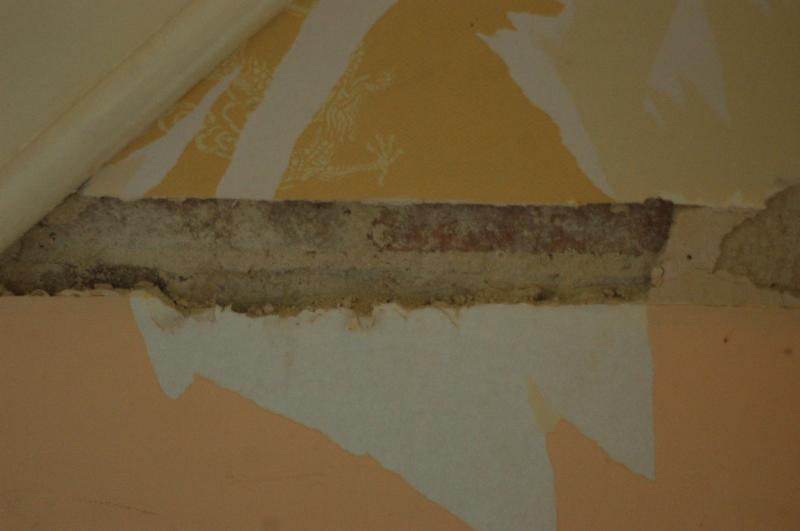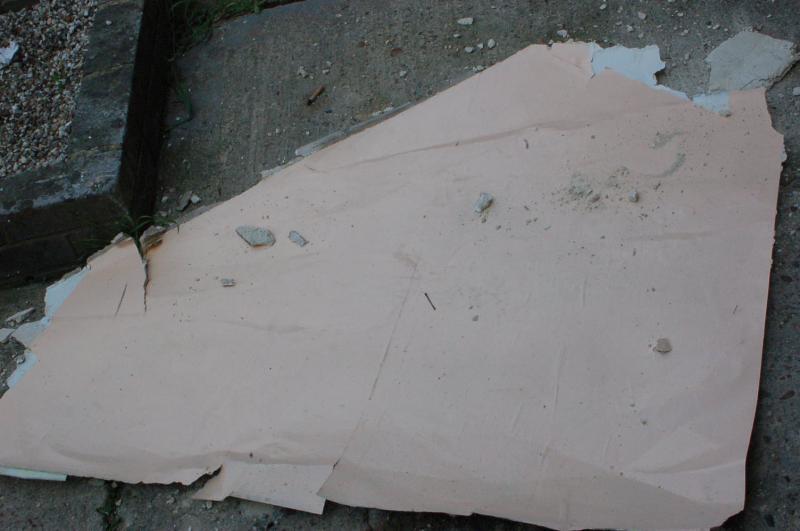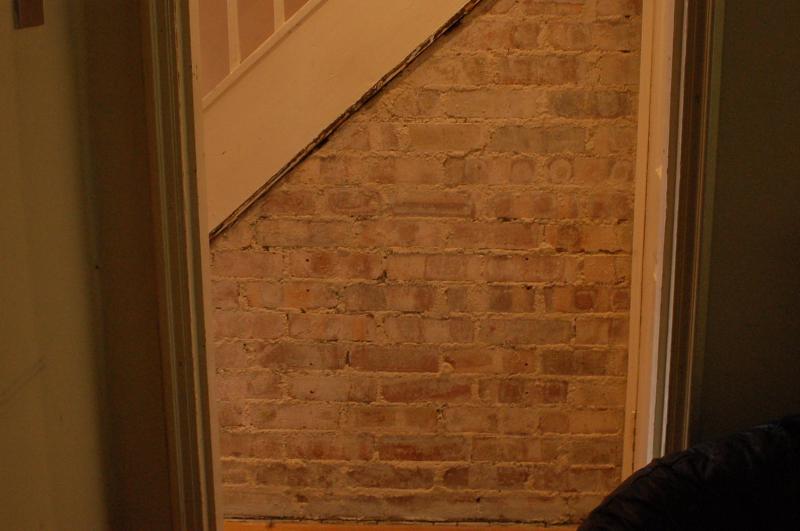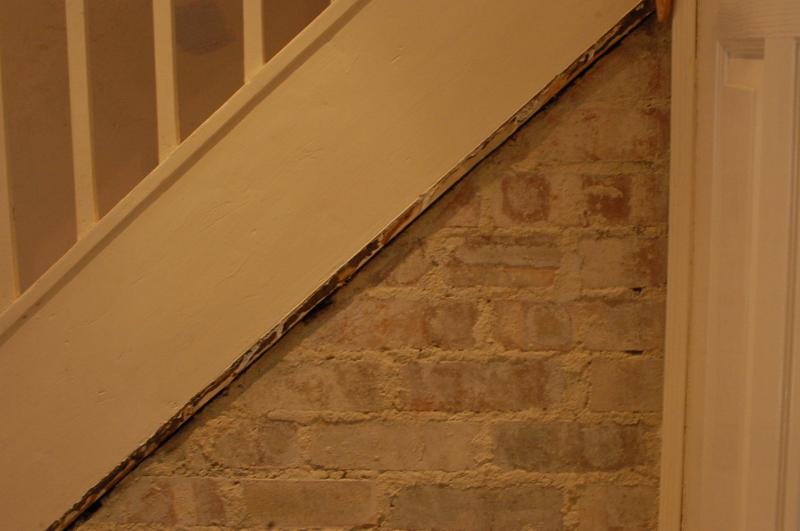ok first of all so you no i am a novice at diy but willing to try anything ok i have been on a mad revamp started off with shower leaking destroying landing wall and kitchen celling so i ripped all the bathroom out replacing 2 bad walls using moisture board tiling them moving all the bathroom around to accommodate a bath instead as other half prefers them then i had to redo kitchen celling done this with fire board due to be plastered next fortnight then came the best room lol the hall way more live plaster than i thought had to replace one complete wall and half a wall using normal plaster board then i took up learning to plaster for the first time ever with no guidance to patch bad spots will show pics not bad i think but now i am stuck and need help there used to be a under stairs cupboard access from the kitchen its been blocked off and cooker put in way so i have a section of wall on the side of the stairs that is complete live plaster now i would like to put door there to reuse cupboard thats were i need advice i have made some rough sketch to try to help if cant be done i will just plaster board it please see below any help will be great thank you steven
this is my plastering need to sand it down a little
this is my plastering need to sand it down a little


