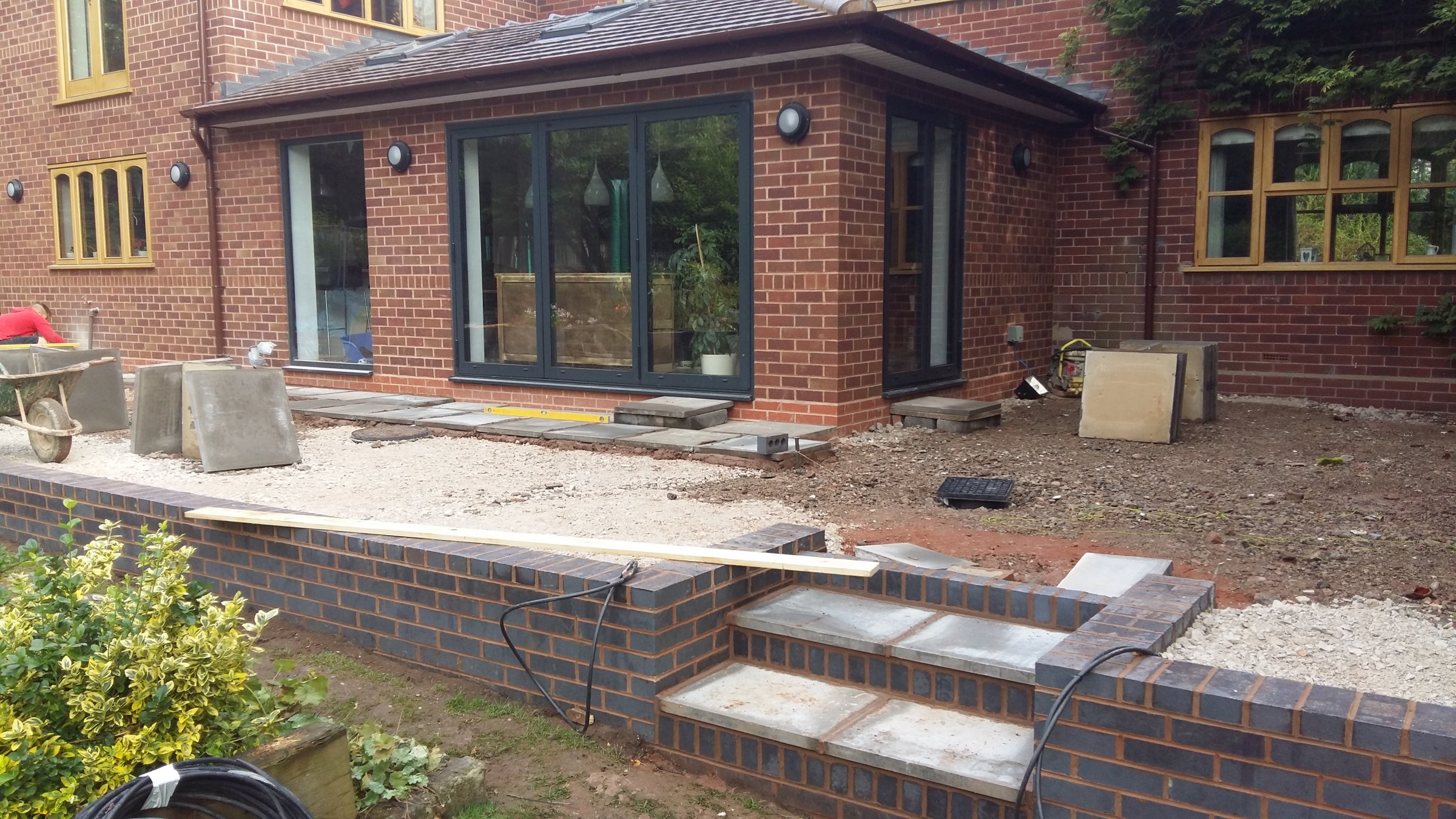Hi all, I have a basic issue to overcome on a small single storey extension. In a nutshell, the two nibs either side of the 4.0m opening for a new bifold are two different wall types.
There is a nib in 300mm (100/100/100) cavity wall one side and a nib in original 9inch sold brick the other.
Originally the plans showed a keystone cavity lintel (i think a XCFS/K90) spanning the 4.0m opening. Thats not possible as there are two wall types.
So, after a very short discussion with the builder, it was suggested to put a padstone over the cavity wall, put a keystone IB/K3C solid wall lintel over the span and then have a solider course and 2/3 courses of solid wall above. The rafters for the warm flat roof are then on top of that. The small solid wall above the lintel will be then insulated to regs standard. All sounds fine...
The spec of the lintel is well OTT so no issue there but the thermal bridge over the cavity isn't allowed normally..
Let me know what you all think and if you think you can help? or would propose a different solution.
Thanks again for your time.
There is a nib in 300mm (100/100/100) cavity wall one side and a nib in original 9inch sold brick the other.
Originally the plans showed a keystone cavity lintel (i think a XCFS/K90) spanning the 4.0m opening. Thats not possible as there are two wall types.
So, after a very short discussion with the builder, it was suggested to put a padstone over the cavity wall, put a keystone IB/K3C solid wall lintel over the span and then have a solider course and 2/3 courses of solid wall above. The rafters for the warm flat roof are then on top of that. The small solid wall above the lintel will be then insulated to regs standard. All sounds fine...
The spec of the lintel is well OTT so no issue there but the thermal bridge over the cavity isn't allowed normally..
Let me know what you all think and if you think you can help? or would propose a different solution.
Thanks again for your time.



