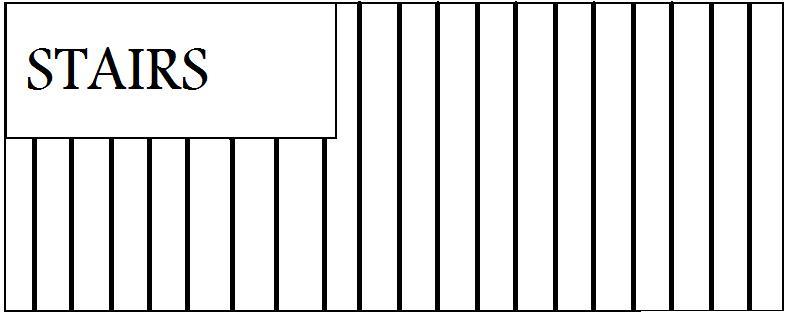I recently purchased our first home. It is older and requires some updating, but the price was right. I currently have the upstairs torn into pieces as I build our master bedroom. I do have a question about the stairs leading upstairs, though
In the future, when I make my way to working on the living room, I want to open up the stair case on the one side as they are rather narrow. I am aware that I need to worry about how the stairs are support themselves, but that is not what I am wondering about at this time.
What I am wondering is how are the floor joists supported for the second floor when they reach the opening for the stairs. Is the wall closing in the stairwell currently also supporting the joists?
Attached below is a not-to-scale image showing the direction and alignment of the joists.
Any help is Appreciated!
Dustin
In the future, when I make my way to working on the living room, I want to open up the stair case on the one side as they are rather narrow. I am aware that I need to worry about how the stairs are support themselves, but that is not what I am wondering about at this time.
What I am wondering is how are the floor joists supported for the second floor when they reach the opening for the stairs. Is the wall closing in the stairwell currently also supporting the joists?
Attached below is a not-to-scale image showing the direction and alignment of the joists.
Any help is Appreciated!
Dustin


