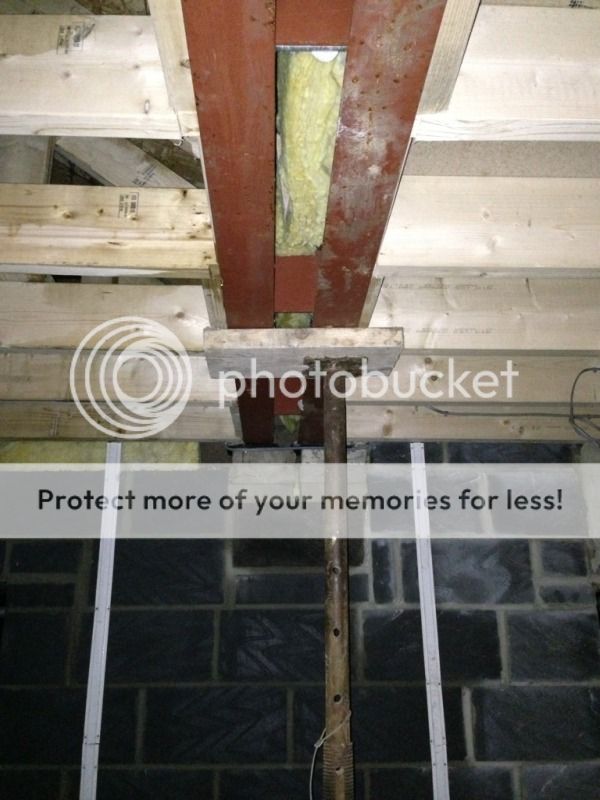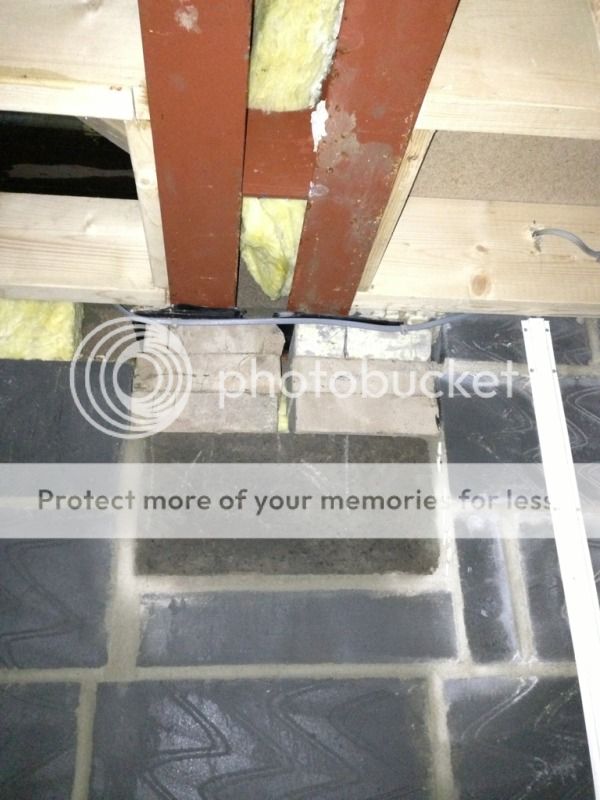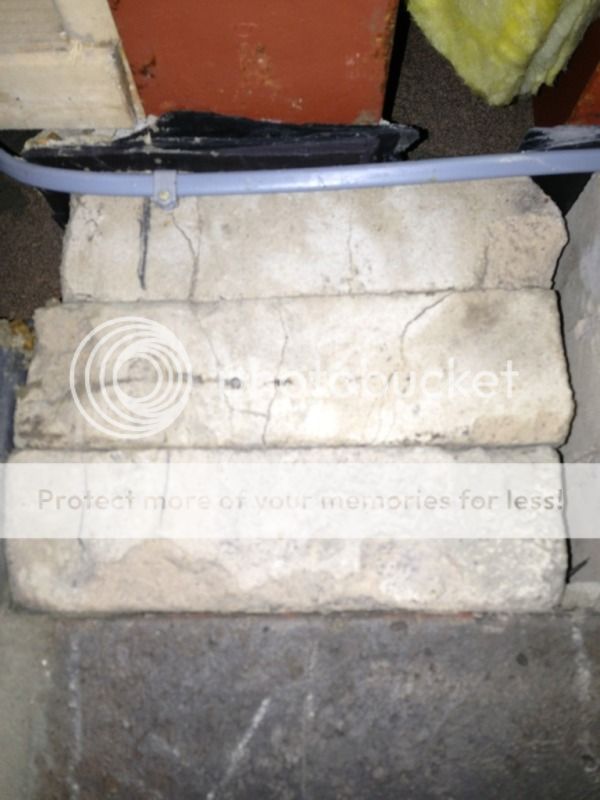Hi all,
First post on here, but I have used the site hundreds of times (it usually pops up on Google searches!), so appreciate all the good info and have read with interest numerous post by some of the regulars (woody, noseall, Richard C etc).
We are renovating a house and have also added a 2 story extension, which involves a new wall of the upper story being supported on 2 x beams. We have been through the usual routes of Architect, SE calcs, LABC and are using a well known local building firm.
The steel beams are supported by a padstone at one end, and the other end joins a perpendicular beam by means of a steel shoe. I think the initial design would have meant the beam hanging lower than the ceiling level. I think the builders have somehow re-engineered this set up meaning the beam will not be on show. At the time I was happy with this, for obvious reasons, as was - I'm assuming - the BCO.
I do remember thinking that it's a shame that they'd inserted the padstone as per the original design meaning it was now too low, and I wondered why they'd used old bricks (1920's "whites") from the original building rather than new engineering bricks! But I soon forgot about all that, and the build has been progressing nicely.
Then tonight when I popped down to the house, I was a bit surprised to see an acro prop under the steelwork, so I had a closer look at the supporting brickwork...



The lines in the bricks appear to be cracks, which were not initially present when the beam was installed. The second story (blockwork) and roof have since been constructed.
So after a bit of research, I appreciate that this is not acceptable - whether the bricks were cracking or not, and I will be speaking with the builders tomorrow. I'm assuming that, due to the presence of the acro, they are aware of the issue and have a solution in mind.
Before I speak to them, I was hoping to get some advice as to the best way to remedy this problem? Slotting a new padstone in place of these old bricks? Or cast in situ? Or some sort of steel support? Or replacing the bricks with engineering bricks? Or should we refer the whole thing back to the SE who should re-calc the loads etc. and provide a new spec (is this really necessary?).
Thanks in advance
First post on here, but I have used the site hundreds of times (it usually pops up on Google searches!), so appreciate all the good info and have read with interest numerous post by some of the regulars (woody, noseall, Richard C etc).
We are renovating a house and have also added a 2 story extension, which involves a new wall of the upper story being supported on 2 x beams. We have been through the usual routes of Architect, SE calcs, LABC and are using a well known local building firm.
The steel beams are supported by a padstone at one end, and the other end joins a perpendicular beam by means of a steel shoe. I think the initial design would have meant the beam hanging lower than the ceiling level. I think the builders have somehow re-engineered this set up meaning the beam will not be on show. At the time I was happy with this, for obvious reasons, as was - I'm assuming - the BCO.
I do remember thinking that it's a shame that they'd inserted the padstone as per the original design meaning it was now too low, and I wondered why they'd used old bricks (1920's "whites") from the original building rather than new engineering bricks! But I soon forgot about all that, and the build has been progressing nicely.
Then tonight when I popped down to the house, I was a bit surprised to see an acro prop under the steelwork, so I had a closer look at the supporting brickwork...



The lines in the bricks appear to be cracks, which were not initially present when the beam was installed. The second story (blockwork) and roof have since been constructed.
So after a bit of research, I appreciate that this is not acceptable - whether the bricks were cracking or not, and I will be speaking with the builders tomorrow. I'm assuming that, due to the presence of the acro, they are aware of the issue and have a solution in mind.
Before I speak to them, I was hoping to get some advice as to the best way to remedy this problem? Slotting a new padstone in place of these old bricks? Or cast in situ? Or some sort of steel support? Or replacing the bricks with engineering bricks? Or should we refer the whole thing back to the SE who should re-calc the loads etc. and provide a new spec (is this really necessary?).
Thanks in advance


