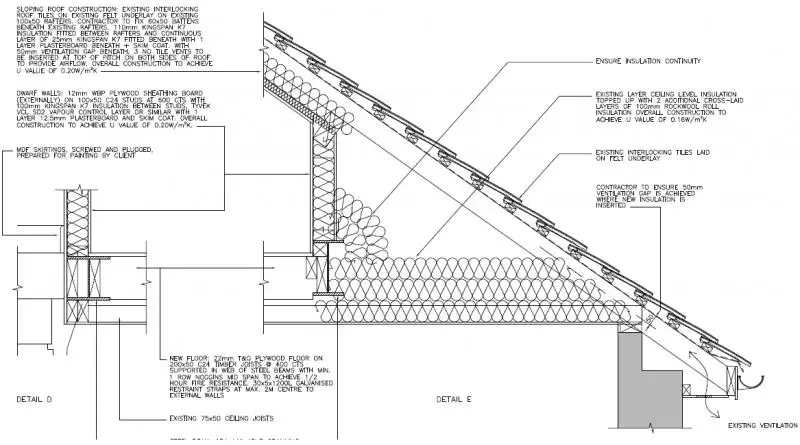I'm thinking of "part converting" the loft, which is currently fully boarded for storage with lighting and accessible by ladder.
By "part converting" I mean I'm putting insulation between the rafters and plasterboarding it all up, the plastering and maybe putting in some power. The idea is not to turn it into a "habitable" room, but to use it as a kind of hobby room with a carpet and also a velux window for a telescope or something. I would get into it by the existing loft ladder. I would use the existing floor which is just board over the ceiling joists (no intention to strengthen the structure with RSJ etc. as I won't be putting furniture up there and just a few boxes)
Do you think I need building regulation approval for this - as I'm not putting in a staircase or using it as a bedroom etc? I'm not sure what counts as a "habitable" room in that sense.
My other question is how much insulation should I put in the walls i.e. between the rafters, so that if I did save for a proper loft conversion later I could at least reuse what I'd already done with this part-conversion idea.
I realise this must get asked a lot and info is in the building regs. I have read a lot of regs documents on various local council's pages but to be honest I find them hard to understand and I don't really get how to translate U-values in insulation thickness. I just want to know what thickness of kingspan I should buy to lay against the walls and for the roof/inbetween the rafters (which is a "cold deck" - tiles then felt). The house is a standard 50s build brick house. What would people advise?
Sorry is this is in the wrong area of the forum - my first post so please be kind! Thanks for your advice!
By "part converting" I mean I'm putting insulation between the rafters and plasterboarding it all up, the plastering and maybe putting in some power. The idea is not to turn it into a "habitable" room, but to use it as a kind of hobby room with a carpet and also a velux window for a telescope or something. I would get into it by the existing loft ladder. I would use the existing floor which is just board over the ceiling joists (no intention to strengthen the structure with RSJ etc. as I won't be putting furniture up there and just a few boxes)
Do you think I need building regulation approval for this - as I'm not putting in a staircase or using it as a bedroom etc? I'm not sure what counts as a "habitable" room in that sense.
My other question is how much insulation should I put in the walls i.e. between the rafters, so that if I did save for a proper loft conversion later I could at least reuse what I'd already done with this part-conversion idea.
I realise this must get asked a lot and info is in the building regs. I have read a lot of regs documents on various local council's pages but to be honest I find them hard to understand and I don't really get how to translate U-values in insulation thickness. I just want to know what thickness of kingspan I should buy to lay against the walls and for the roof/inbetween the rafters (which is a "cold deck" - tiles then felt). The house is a standard 50s build brick house. What would people advise?
Sorry is this is in the wrong area of the forum - my first post so please be kind! Thanks for your advice!


